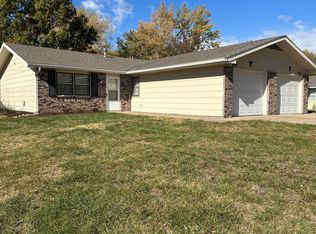Sold on 04/11/25
Street View
Price Unknown
2016 Jenny Wren Rd, Lawrence, KS 66047
3beds
2baths
1,236sqft
SingleFamily
Built in 1977
0.28 Acres Lot
$-- Zestimate®
$--/sqft
$1,554 Estimated rent
Home value
Not available
Estimated sales range
Not available
$1,554/mo
Zestimate® history
Loading...
Owner options
Explore your selling options
What's special
2016 Jenny Wren Rd, Lawrence, KS 66047 is a single family home that contains 1,236 sq ft and was built in 1977. It contains 3 bedrooms and 2.5 bathrooms.
The Rent Zestimate for this home is $1,554/mo.
Facts & features
Interior
Bedrooms & bathrooms
- Bedrooms: 3
- Bathrooms: 2.5
Heating
- Other
Features
- Basement: Finished
- Has fireplace: Yes
Interior area
- Total interior livable area: 1,236 sqft
Property
Parking
- Total spaces: 2
Features
- Exterior features: Wood
Lot
- Size: 0.28 Acres
Details
- Parcel number: 111020300901500001
Construction
Type & style
- Home type: SingleFamily
Materials
- Foundation: Concrete
- Roof: Composition
Condition
- Year built: 1977
Community & neighborhood
Location
- Region: Lawrence
Price history
| Date | Event | Price |
|---|---|---|
| 12/16/2025 | Listing removed | $354,900$287/sqft |
Source: | ||
| 11/14/2025 | Contingent | $354,900$287/sqft |
Source: | ||
| 11/7/2025 | Price change | $354,900-1.4%$287/sqft |
Source: | ||
| 10/4/2025 | Listed for sale | $359,900+60%$291/sqft |
Source: | ||
| 4/11/2025 | Sold | -- |
Source: | ||
Public tax history
| Year | Property taxes | Tax assessment |
|---|---|---|
| 2019 | $3,015 +4.2% | $22,805 +4.9% |
| 2018 | $2,893 +0.2% | $21,735 +1.3% |
| 2017 | $2,888 | $21,459 +3.4% |
Find assessor info on the county website
Neighborhood: 66047
Nearby schools
GreatSchools rating
- 4/10Schwegler Elementary SchoolGrades: K-5Distance: 1.1 mi
- 5/10Lawrence South Middle SchoolGrades: 6-8Distance: 2.2 mi
- 5/10Lawrence High SchoolGrades: 9-12Distance: 1.8 mi
