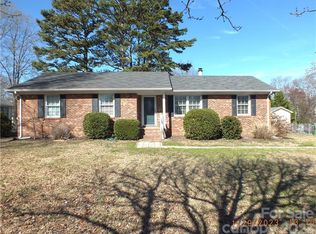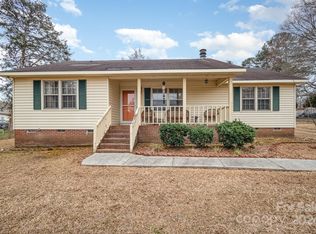Spacious home for the large or growing family. 4BR/3BA home!! Master bedroom with master bath and Exterior door that leads out to the deck where you can relax and enjoy the evening grilling. The 4th bedroom has it's own entrance, bathroom and walk-in closet. Could be another master or suitable for Mother-in-law suite. Features family room with fireplace, built-ins and a dining combo area. Kitchen has been upgraded with quartz counter tops and ceramic backsplash and features a cute window seat area. Fenced back yard and a large 12X40 outbuilding and an attached storage room.
This property is off market, which means it's not currently listed for sale or rent on Zillow. This may be different from what's available on other websites or public sources.

