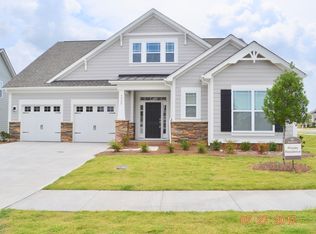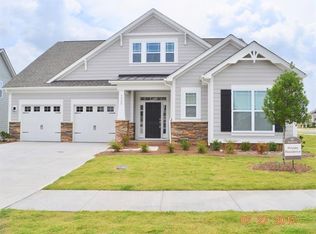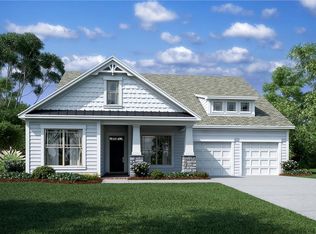Excellent schools, Community House, fitness classes, a Junior Olympic lap pool, state-of-the-art fitness center, parks, lots of events and great neighbors! Bay Window and tray ceiling in Master Bedroom. Covered/remote controlled screening in the Lanai. Huge walk-in shower in master bath. Fenced in yard, Irrigation System, newly landscaped, freshly painted throughout, under the counter lighting in kitchen, open plan with the master on the main floor. Bedroom on the main floor can be used as office space. Two bedrooms, full bath and loft/game room upstairs! Top of the line refrigerator, washer/dryer, curtains, blinds, rods can all stay. Fenced in level yard!
This property is off market, which means it's not currently listed for sale or rent on Zillow. This may be different from what's available on other websites or public sources.


