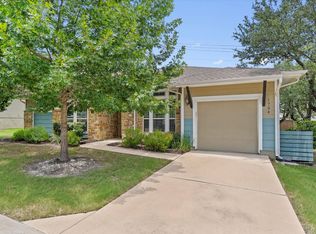ABSOLUTELY STUNNING SINGLE STORY FLOOR-PLAN IN LEANDER
12 FOOT CEILINGS
4 BEDROOMS
3 FULL BATHROOMS
MODERN KITCHEN
QUARTZ COUNTERS & STAINLESS APPLIANCES
SEPARATE OFFICE
FABULOUS FAMILY ROOM
SLIDING GLASS DOORS
COVERED PATIO
SPACIOUS BACKYARD
WASHER/ DRYER/ REFRIGERATOR/ WATER-SOFTENER & RO System
WELCOME TO YOUR DREAM FLOOR-PLAN Where Luxury Meets Convenience Step into elegance with this stunning Single story residence, boasting soaring 12-foot ceilings and 8-foot doors that create a grand, airy ambiance from the moment you arrive.
THE HOME'S striking curb appeal sets the tone, and once inside, you'll be captivated by the open layout, upscale finishes, sliding-glass doors and a spectacular floor-plan.
THE SPACIOUS FAMILY ROOM flows seamlessly into a chef-inspired kitchen featuring quartz countertops, stainless steel appliances, and ample cabinetry, making it a true centerpiece for gatherings and everyday living.
COMMUNITY POOL & DOG PARK are just steps away
ELEMENTARY SCHOOL INSIDE NEIGHBORHOOD
FOR TECH PROFESSIONALS:
30 Minutes to Apple Campus in Domain
25 Minutes to Apple Campus in Parmer
30 Minutes to Dell Campus in Round Rock
30 Minutes to IBM campus in Burnet
30 minutes to Amazon campus in Domain
30 Minutes to VRBO campus in Domain
FOR SOCCER FANS:
Q2 MLS Soccer stadium is just 31 minutes away
FOR MEDICAL PROFESSIONALS:
St.Davids in Leander is just 11 minutes away
St.Davids in Georgetown is just 20 minutes away
St.Davids in Round Rock is just 28 minutes away
St.Davids in North Austin is just 29 minutes away
Baylor Scott & White Medical Center, Round Rock is just 25 minutes away
HIGHWAYS such as Ronald Regan Blvd, 1431, Parmer Ln, 183A, I-35 are a short distance from the house, making travel a breeze
SHOPPING at HEB is just 1.8 Miles away. Walmart is just 7.6 miles away
DINING such as Republic Kitchen+Bar, Lin's Cafe, Sushi to the Moon, Casamigos, Hashtag India, Chowrastha, Jack Allen's Kitchen, Brass-Tap and many many more are just minutes away
DON'T MISS the opportunity to live in this amazing home in an amazing community with great schools
Owner pays for HOA & Taxes
Tenant Pays or Utilities & Maintains the yard
House for rent
Accepts Zillow applications
$2,989/mo
2016 Gold Dust Trl, Leander, TX 78641
4beds
2,888sqft
Price may not include required fees and charges.
Single family residence
Available Tue Jul 15 2025
Cats, small dogs OK
Central air
In unit laundry
Attached garage parking
Forced air
What's special
Spacious backyardSeparate officeFabulous family roomCovered patioModern kitchenSliding glass doors
- 8 days
- on Zillow |
- -- |
- -- |
Travel times
Facts & features
Interior
Bedrooms & bathrooms
- Bedrooms: 4
- Bathrooms: 3
- Full bathrooms: 3
Heating
- Forced Air
Cooling
- Central Air
Appliances
- Included: Dishwasher, Dryer, Freezer, Microwave, Oven, Refrigerator, Washer
- Laundry: In Unit
Features
- Flooring: Carpet, Hardwood, Tile
Interior area
- Total interior livable area: 2,888 sqft
Property
Parking
- Parking features: Attached
- Has attached garage: Yes
- Details: Contact manager
Features
- Exterior features: Bicycle storage, Heating system: Forced Air
Details
- Parcel number: R152190030HH009
Construction
Type & style
- Home type: SingleFamily
- Property subtype: Single Family Residence
Community & HOA
Location
- Region: Leander
Financial & listing details
- Lease term: 1 Year
Price history
| Date | Event | Price |
|---|---|---|
| 7/3/2025 | Listed for rent | $2,989$1/sqft |
Source: Zillow Rentals | ||
| 6/30/2025 | Listing removed | $582,000$202/sqft |
Source: | ||
| 6/20/2025 | Price change | $582,000-3%$202/sqft |
Source: | ||
| 5/13/2025 | Price change | $600,000-3.2%$208/sqft |
Source: | ||
| 4/18/2025 | Listed for sale | $620,000+6.9%$215/sqft |
Source: | ||
![[object Object]](https://photos.zillowstatic.com/fp/8b4ecdb695fc281bcec2e4f8a4b0727c-p_i.jpg)
