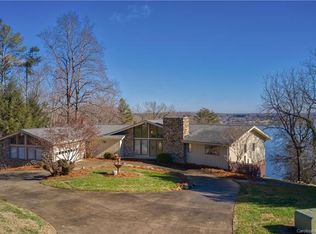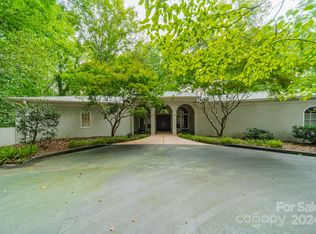Closed
$1,090,000
2016 Fairview Rd, Shelby, NC 28150
4beds
6,786sqft
Single Family Residence
Built in 1977
3.22 Acres Lot
$1,358,000 Zestimate®
$161/sqft
$4,939 Estimated rent
Home value
$1,358,000
$1.15M - $1.63M
$4,939/mo
Zestimate® history
Loading...
Owner options
Explore your selling options
What's special
FRESH PAINT, NEW FLOORING, AND MANY UPDATES! This prime lakefront home with 6,786 sq ft is located on 3.22 acres in prestigious Fairview Farms on Moss Lake. Truly "one-of-a-kind" custom-built home by Foy Brackett. Heart-pine floors throughout most of the main level. Six fireplaces made of Charleston brick with Heart-pine mantles and gas starters. Colonial shutters and high ceilings. French doors from both living room and sunroom open onto a lakefront deck that expands the width of the home. Quaint kitchen with brick floors and a serving hatch leading to a cozy breakfast room. Private bedroom suite on main level that adjoins large sunroom w/ slate flooring. All bedrooms have a panoramic view of the lake. Enjoy your own entertainment world in the huge lower level with brick flooring, fireplace, kitchenette, large storage room, large workshop, and double garage. Covered boat dock w/ overhead storage, boat lift & 2 floating jet ski slips. Approx 280 ft of shoreline. A REAL MUST-SEE!
Zillow last checked: 8 hours ago
Listing updated: May 23, 2024 at 12:31pm
Listing Provided by:
Barbara McLarty barbara.mclarty@allentate.com,
Howard Hanna Allen Tate Shelby,
Miranda Boudreau,
Howard Hanna Allen Tate Shelby
Bought with:
Rebecca Maiwald
Premier South
Source: Canopy MLS as distributed by MLS GRID,MLS#: 4048581
Facts & features
Interior
Bedrooms & bathrooms
- Bedrooms: 4
- Bathrooms: 6
- Full bathrooms: 5
- 1/2 bathrooms: 1
- Main level bedrooms: 1
Primary bedroom
- Features: Walk-In Closet(s)
- Level: Upper
Primary bedroom
- Level: Upper
Bedroom s
- Level: Upper
Bedroom s
- Level: Upper
Bedroom s
- Level: Main
Bedroom s
- Level: Upper
Bedroom s
- Level: Upper
Bedroom s
- Level: Main
Bathroom full
- Level: Upper
Bathroom full
- Level: Upper
Bathroom full
- Level: Upper
Bathroom full
- Level: Main
Bathroom half
- Level: Main
Bathroom full
- Level: Basement
Bathroom full
- Level: Upper
Bathroom full
- Level: Upper
Bathroom full
- Level: Upper
Bathroom full
- Level: Main
Bathroom half
- Level: Main
Bathroom full
- Level: Basement
Basement
- Level: Basement
Basement
- Level: Basement
Breakfast
- Level: Main
Breakfast
- Level: Main
Dining room
- Level: Main
Dining room
- Level: Main
Family room
- Level: Main
Family room
- Level: Main
Kitchen
- Level: Main
Kitchen
- Level: Main
Laundry
- Level: Main
Laundry
- Level: Main
Library
- Features: Built-in Features
- Level: Main
Library
- Level: Main
Sunroom
- Features: Wet Bar
- Level: Main
Sunroom
- Level: Main
Heating
- Heat Pump
Cooling
- Central Air
Appliances
- Included: Dishwasher, Gas Cooktop, Oven
- Laundry: Laundry Chute, Laundry Room, Main Level
Features
- Built-in Features, Pantry, Walk-In Closet(s), Wet Bar
- Flooring: Brick, Carpet, Linoleum, Slate, Wood
- Doors: French Doors
- Windows: Storm Window(s), Window Treatments
- Basement: Exterior Entry,Finished,Walk-Out Access,Walk-Up Access
- Fireplace features: Den, Family Room, Gas Log, Gas Starter, Living Room, Primary Bedroom, Wood Burning
Interior area
- Total structure area: 5,299
- Total interior livable area: 6,786 sqft
- Finished area above ground: 5,299
- Finished area below ground: 1,487
Property
Parking
- Total spaces: 2
- Parking features: Circular Driveway, Attached Garage, Garage Faces Side
- Attached garage spaces: 2
- Has uncovered spaces: Yes
Features
- Levels: One and One Half
- Stories: 1
- Patio & porch: Balcony, Deck, Patio
- Has view: Yes
- View description: Water
- Has water view: Yes
- Water view: Water
- Waterfront features: Covered structure, Pier, Retaining Wall, Dock, Waterfront
- Body of water: Moss Lake
Lot
- Size: 3.22 Acres
- Features: Cul-De-Sac, Sloped, Wooded, Views
Details
- Parcel number: 28914
- Zoning: Res
- Special conditions: Standard
- Horse amenities: None
Construction
Type & style
- Home type: SingleFamily
- Architectural style: Williamsburg
- Property subtype: Single Family Residence
Materials
- Wood
- Foundation: Permanent
Condition
- New construction: No
- Year built: 1977
Utilities & green energy
- Sewer: Septic Installed
- Water: County Water
Community & neighborhood
Location
- Region: Shelby
- Subdivision: Fairview Farms
Other
Other facts
- Listing terms: Cash,Conventional
- Road surface type: Gravel
Price history
| Date | Event | Price |
|---|---|---|
| 5/23/2024 | Sold | $1,090,000-24.8%$161/sqft |
Source: | ||
| 11/6/2023 | Price change | $1,450,000-12.1%$214/sqft |
Source: | ||
| 8/4/2023 | Listed for sale | $1,650,000-12.7%$243/sqft |
Source: | ||
| 4/26/2023 | Listing removed | -- |
Source: | ||
| 3/8/2023 | Listed for sale | $1,890,000$279/sqft |
Source: | ||
Public tax history
| Year | Property taxes | Tax assessment |
|---|---|---|
| 2024 | $7,277 | $909,778 |
| 2023 | $7,277 | $909,778 |
| 2022 | $7,277 +0% | $909,778 |
Find assessor info on the county website
Neighborhood: 28150
Nearby schools
GreatSchools rating
- 5/10Elizabeth ElementaryGrades: PK-5Distance: 2.3 mi
- 4/10Shelby MiddleGrades: 6-8Distance: 5.4 mi
- 10/10Cleveland County Early College High SchoolGrades: 9-12Distance: 2.3 mi
Schools provided by the listing agent
- Elementary: Elizabeth
- Middle: Shelby
- High: Shelby
Source: Canopy MLS as distributed by MLS GRID. This data may not be complete. We recommend contacting the local school district to confirm school assignments for this home.
Get a cash offer in 3 minutes
Find out how much your home could sell for in as little as 3 minutes with a no-obligation cash offer.
Estimated market value$1,358,000
Get a cash offer in 3 minutes
Find out how much your home could sell for in as little as 3 minutes with a no-obligation cash offer.
Estimated market value
$1,358,000

