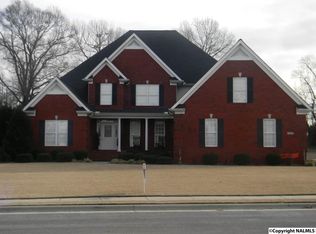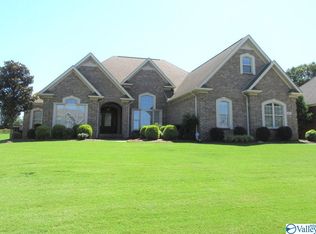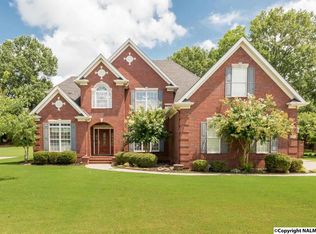Gorgeous full brick home in City View Estates! Home offers a wonderful open floor plan with tons of living space inside and out. Soaring ceilings, gleaming wood floors, HUGE windows, crown molding, and loads of natural light inside. Gourmet kitchen features stainless steel appliances, designer tiles, granite countertops, and a pantry. HUGE master with private deck, a glamour bath with tile surround walk-in shower, relaxing tub, large walk-in closet, and double vanities. Oversize basement has a wet bar and bath can be used as rec, media, or teen suite. Sit and relax in the sunroom overlooking the large deck and privacy fenced backyard. Come and see it today!
This property is off market, which means it's not currently listed for sale or rent on Zillow. This may be different from what's available on other websites or public sources.


