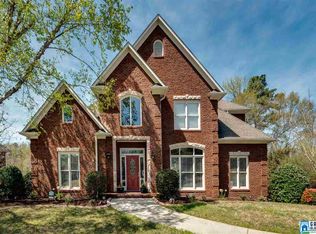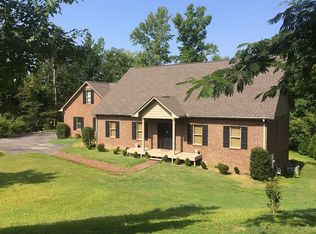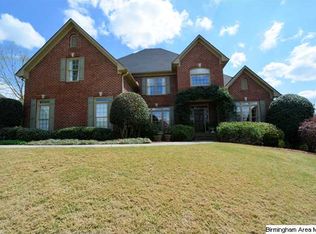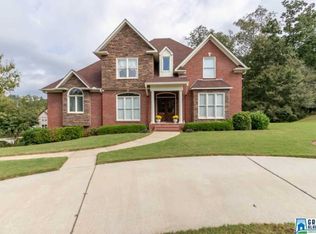Sold for $679,000 on 09/10/24
$679,000
2016 Eagle Valley Dr, Birmingham, AL 35242
5beds
4,329sqft
Single Family Residence
Built in 2000
0.39 Acres Lot
$743,200 Zestimate®
$157/sqft
$4,682 Estimated rent
Home value
$743,200
$699,000 - $788,000
$4,682/mo
Zestimate® history
Loading...
Owner options
Explore your selling options
What's special
Discover the epitome of relaxed living in this beautifully updated brick home, perfectly situated in Eagle Point. Two-story foyer opens into an elegant dining room and a spacious living room. The family room, with its cozy fireplace seamlessly flows into the spacious eat-in kitchen with center island, and out to a screened-in deck overlooking the pool – perfect for morning coffee or evening gatherings. The main level features a primary suite with tray ceiling and en-suite bathroom designed for luxury with his/her vanities, jetted tub, and separate shower. Upstairs, find three additional bedrooms and a versatile bonus room. The walkout daylight basement provides a 5th bedroom, large den, full bath, and kitchenette. The outdoor living space with multiple entertaining areas, is a true oasis, great for hosting unforgettable pool parties in your private saltwater pool, where every summer day feels like a vacation. Zoned for Oak Mountain schools.
Zillow last checked: 8 hours ago
Listing updated: September 10, 2024 at 02:24pm
Listed by:
Mike Wald 205-541-0940,
RealtySouth-OTM-Acton Rd,
Hayden Wald 205-919-5535,
RealtySouth-OTM-Acton Rd
Bought with:
Jordan Hosey
Real Broker LLC
Source: GALMLS,MLS#: 21391281
Facts & features
Interior
Bedrooms & bathrooms
- Bedrooms: 5
- Bathrooms: 5
- Full bathrooms: 4
- 1/2 bathrooms: 1
Primary bedroom
- Level: First
Bedroom 1
- Level: Second
Bedroom 2
- Level: Second
Bedroom 3
- Level: Second
Bedroom 4
- Level: Basement
Primary bathroom
- Level: First
Bathroom 1
- Level: Second
Bathroom 3
- Level: Basement
Dining room
- Level: First
Family room
- Level: First
Kitchen
- Features: Breakfast Bar, Eat-in Kitchen, Kitchen Island, Pantry
- Level: First
Living room
- Level: First
Basement
- Area: 886
Heating
- Natural Gas
Cooling
- Central Air, Electric, Ceiling Fan(s)
Appliances
- Included: Convection Oven, Gas Cooktop, Dishwasher, Microwave, Electric Oven, Self Cleaning Oven, Gas Water Heater
- Laundry: Electric Dryer Hookup, Washer Hookup, Main Level, Laundry Room, Yes
Features
- Multiple Staircases, Recessed Lighting, High Ceilings, Crown Molding, Smooth Ceilings, Tray Ceiling(s), Soaking Tub, Separate Shower, Double Vanity, Shared Bath, Tub/Shower Combo, Walk-In Closet(s)
- Flooring: Carpet, Hardwood, Tile
- Doors: French Doors, Storm Door(s)
- Windows: Bay Window(s), Double Pane Windows
- Basement: Full,Partially Finished,Daylight,Bath/Stubbed
- Attic: Pull Down Stairs,Walk-In,Yes
- Number of fireplaces: 1
- Fireplace features: Gas Starter, Family Room, Gas, Wood Burning, Outside
Interior area
- Total interior livable area: 4,329 sqft
- Finished area above ground: 3,443
- Finished area below ground: 886
Property
Parking
- Total spaces: 2
- Parking features: Basement, Driveway, Garage Faces Side
- Attached garage spaces: 2
- Has uncovered spaces: Yes
Features
- Levels: One and One Half
- Stories: 1
- Patio & porch: Covered, Patio, Covered (DECK), Open (DECK), Screened (DECK), Deck
- Exterior features: Lighting, Sprinkler System
- Has private pool: Yes
- Pool features: In Ground, Fenced, Salt Water, Private
- Has spa: Yes
- Spa features: Bath
- Fencing: Fenced
- Has view: Yes
- View description: None
- Waterfront features: No
Lot
- Size: 0.39 Acres
- Features: Cul-De-Sac, Subdivision
Details
- Parcel number: 093070002002.136
- Special conditions: N/A
Construction
Type & style
- Home type: SingleFamily
- Property subtype: Single Family Residence
Materials
- 3 Sides Brick, Brick Over Foundation, Block, Other
- Foundation: Basement
Condition
- Year built: 2000
Utilities & green energy
- Water: Public
- Utilities for property: Sewer Connected, Underground Utilities
Green energy
- Energy efficient items: Thermostat
Community & neighborhood
Community
- Community features: Clubhouse, Street Lights, Swimming Allowed, Tennis Court(s)
Location
- Region: Birmingham
- Subdivision: Eagle Point
HOA & financial
HOA
- Has HOA: Yes
- HOA fee: $300 annually
- Services included: Maintenance Grounds, Utilities for Comm Areas
Price history
| Date | Event | Price |
|---|---|---|
| 9/10/2024 | Sold | $679,000-2.3%$157/sqft |
Source: | ||
| 8/20/2024 | Contingent | $694,900$161/sqft |
Source: | ||
| 7/24/2024 | Listed for sale | $694,900$161/sqft |
Source: | ||
| 7/17/2024 | Contingent | $694,900$161/sqft |
Source: | ||
| 7/12/2024 | Listed for sale | $694,900+25.2%$161/sqft |
Source: | ||
Public tax history
| Year | Property taxes | Tax assessment |
|---|---|---|
| 2025 | $2,918 +20% | $67,240 +19.7% |
| 2024 | $2,431 -4.2% | $56,180 -4.1% |
| 2023 | $2,537 +20.4% | $58,600 +20% |
Find assessor info on the county website
Neighborhood: Eagle Point
Nearby schools
GreatSchools rating
- 10/10Oak Mt Elementary SchoolGrades: PK-3Distance: 2.5 mi
- 5/10Oak Mt Middle SchoolGrades: 6-8Distance: 2.3 mi
- 8/10Oak Mt High SchoolGrades: 9-12Distance: 3.7 mi
Schools provided by the listing agent
- Elementary: Oak Mountain
- Middle: Oak Mountain
- High: Oak Mountain
Source: GALMLS. This data may not be complete. We recommend contacting the local school district to confirm school assignments for this home.
Get a cash offer in 3 minutes
Find out how much your home could sell for in as little as 3 minutes with a no-obligation cash offer.
Estimated market value
$743,200
Get a cash offer in 3 minutes
Find out how much your home could sell for in as little as 3 minutes with a no-obligation cash offer.
Estimated market value
$743,200



