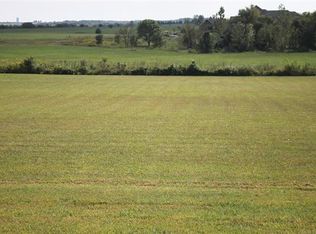Sold for $584,000 on 06/03/24
$584,000
2016 E 154th St N, Skiatook, OK 74070
3beds
2,492sqft
Single Family Residence
Built in 2016
0.77 Acres Lot
$597,300 Zestimate®
$234/sqft
$3,394 Estimated rent
Home value
$597,300
$550,000 - $651,000
$3,394/mo
Zestimate® history
Loading...
Owner options
Explore your selling options
What's special
Nestled in the tranquil surrounding of Breton Ridge on approx .77 acre lot, this custom-built home offers a stunning facade that showcases a stone arched covered porch, perfectly blending with its picturesque environment. Step inside to the open-plan layout that seamlessly connects the living room, dining and kitchen. Large windows flood the space with natural light and offer views of the lush landscaping and in-ground pool. The kitchen is a chef's dream, equipped with custom cabinetry, granite counters, high-end stainless appliances, walk-in panry and a spacious island that doubles as a breakfast bar. Thoughtfully designed to provide comfort and privacy, the primary suite features an enormous walk-in closet, spa-like ensuite bathroom with daul vanities, walk-in shower and whirlpool tub. Expansive outdoor covered living area next to the beautiful in-ground pool is ideal for entertaining or quiet evenings under the starlit skies. Second garage/shop features RV or boat storage. Storm shelter and whole house generator. Minutes from Tulsa, airport and Lake Skiatook.
Zillow last checked: 8 hours ago
Listing updated: June 10, 2024 at 08:34am
Listed by:
Keeli Droege 918-697-8509,
Chinowth & Cohen
Bought with:
Brenda Woodward, 141386
McGraw, REALTORS
Source: MLS Technology, Inc.,MLS#: 2413869 Originating MLS: MLS Technology
Originating MLS: MLS Technology
Facts & features
Interior
Bedrooms & bathrooms
- Bedrooms: 3
- Bathrooms: 3
- Full bathrooms: 2
- 1/2 bathrooms: 1
Primary bedroom
- Description: Master Bedroom,Private Bath,Walk-in Closet
- Level: First
Bedroom
- Description: Bedroom,
- Level: First
Bedroom
- Description: Bedroom,
- Level: First
Primary bathroom
- Description: Master Bath,Double Sink,Full Bath,Separate Shower,Whirlpool
- Level: First
Bathroom
- Description: Hall Bath,Bathtub,Full Bath
- Level: First
Bonus room
- Description: Additional Room,Attic
- Level: Second
Dining room
- Description: Dining Room,
- Level: First
Kitchen
- Description: Kitchen,Eat-In,Island,Pantry
- Level: First
Living room
- Description: Living Room,Combo,Fireplace,Great Room
- Level: First
Office
- Description: Office,
- Level: First
Utility room
- Description: Utility Room,Inside,Separate
- Level: First
Heating
- Gas, Multiple Heating Units
Cooling
- 2 Units
Appliances
- Included: Dryer, Dishwasher, Gas Water Heater, Microwave, Oven, Range, Gas Oven
Features
- Attic, Granite Counters, High Ceilings, High Speed Internet, Other, Cable TV, Vaulted Ceiling(s), Wired for Data, Ceiling Fan(s)
- Flooring: Carpet, Tile
- Doors: Insulated Doors, Storm Door(s)
- Windows: Vinyl, Insulated Windows
- Basement: None
- Number of fireplaces: 1
- Fireplace features: Wood Burning
Interior area
- Total structure area: 2,492
- Total interior livable area: 2,492 sqft
Property
Parking
- Total spaces: 3
- Parking features: Attached, Boat, Detached, Garage, RV Access/Parking, Garage Faces Side, Shelves, Storage, Workshop in Garage
- Attached garage spaces: 3
Features
- Levels: One
- Stories: 1
- Patio & porch: Covered, Patio, Porch
- Exterior features: Concrete Driveway, Landscaping, Lighting, Other, Rain Gutters
- Pool features: Gunite, In Ground
- Fencing: Decorative,Full,Other
Lot
- Size: 0.77 Acres
- Features: Greenbelt, Mature Trees, Other
Details
- Additional structures: Workshop
- Parcel number: 63204231900340
Construction
Type & style
- Home type: SingleFamily
- Architectural style: Other
- Property subtype: Single Family Residence
Materials
- Brick, Stone, Wood Frame
- Foundation: Slab
- Roof: Asphalt,Fiberglass
Condition
- Year built: 2016
Utilities & green energy
- Sewer: Aerobic Septic
- Water: Public
- Utilities for property: Cable Available, Electricity Available, Natural Gas Available, Other, Water Available
Green energy
- Energy efficient items: Doors, Insulation, Other, Windows
Community & neighborhood
Security
- Security features: Safe Room Exterior, Security System Owned, Smoke Detector(s)
Community
- Community features: Gutter(s)
Location
- Region: Skiatook
- Subdivision: Breton Ridge
Other
Other facts
- Listing terms: Conventional,FHA,Other,VA Loan
Price history
| Date | Event | Price |
|---|---|---|
| 6/3/2024 | Sold | $584,000+0.9%$234/sqft |
Source: | ||
| 4/22/2024 | Pending sale | $579,000$232/sqft |
Source: | ||
| 4/19/2024 | Listed for sale | $579,000-3.3%$232/sqft |
Source: | ||
| 9/22/2023 | Listing removed | -- |
Source: | ||
| 9/8/2023 | Price change | $599,000-6.3%$240/sqft |
Source: | ||
Public tax history
| Year | Property taxes | Tax assessment |
|---|---|---|
| 2024 | $3,476 +2.8% | $30,509 +3.1% |
| 2023 | $3,381 +3.2% | $29,591 +3.1% |
| 2022 | $3,275 -0.4% | $28,700 -3.4% |
Find assessor info on the county website
Neighborhood: 74070
Nearby schools
GreatSchools rating
- 9/10Marrs Elementary SchoolGrades: PK-1Distance: 2.5 mi
- 6/10Newman Middle SchoolGrades: 6-8Distance: 3.6 mi
- 6/10Skiatook High SchoolGrades: 9-12Distance: 3.1 mi
Schools provided by the listing agent
- Elementary: Skiatook
- Middle: Skiatook
- High: Skiatook
- District: Skiatook - Sch Dist (7)
Source: MLS Technology, Inc.. This data may not be complete. We recommend contacting the local school district to confirm school assignments for this home.

Get pre-qualified for a loan
At Zillow Home Loans, we can pre-qualify you in as little as 5 minutes with no impact to your credit score.An equal housing lender. NMLS #10287.
