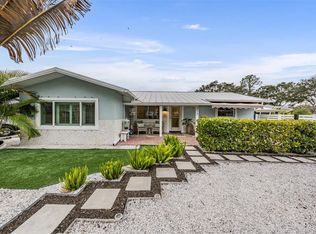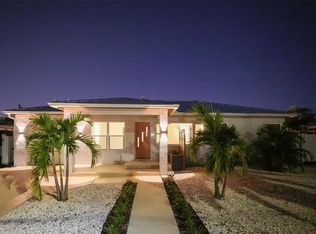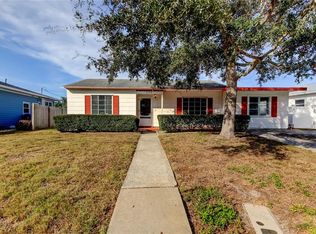Sold for $430,000
$430,000
2016 Culberson Ave, Dunedin, FL 34698
2beds
1,135sqft
Single Family Residence
Built in 1972
0.25 Acres Lot
$433,600 Zestimate®
$379/sqft
$2,754 Estimated rent
Home value
$433,600
$408,000 - $464,000
$2,754/mo
Zestimate® history
Loading...
Owner options
Explore your selling options
What's special
Beautiful home in coveted Dunedin Isles Country Club! There is room for an addition, a pool and space to spare. There is no HOA! 2 bedrooms / 2 bath open floor plan with golf cart size parking garage. This golf cart community has charm beyond measure. The home is Located riding Distance to the Dunedin Recreational Center, Fine Arts Center and a view of the Gulf of Mexico. In Highlander Park there are seasonal Festivals, Bazaars, Art Shows. The little ones stay cool with the no charge Splash and Spray Park and the bigger ones can enjoy the City Pool or Park. A little further and you can watch the Sunset over Honeymoon Island or ride your Bike on the Pinellas Trail!! If you want Access to Fun, beaches, churches, restaurants and shopping and Good Schools, This Is Your House!
Zillow last checked: 8 hours ago
Listing updated: September 08, 2023 at 07:17am
Listing Provided by:
Kathy Reed 813-727-0250,
EZ CHOICE REALTY 813-653-9676
Bought with:
Erin Gwillim, 3403945
PIECE OF PARADISE REALTY
Source: Stellar MLS,MLS#: T3460475 Originating MLS: Tampa
Originating MLS: Tampa

Facts & features
Interior
Bedrooms & bathrooms
- Bedrooms: 2
- Bathrooms: 2
- Full bathrooms: 2
Primary bedroom
- Features: Shower No Tub, Walk-In Closet(s)
- Level: First
- Dimensions: 15x15
Bedroom 2
- Features: Built-in Closet
- Level: First
- Dimensions: 13x13
Kitchen
- Level: First
- Dimensions: 14x8
Living room
- Level: First
Heating
- Central
Cooling
- Central Air
Appliances
- Included: Dishwasher, Disposal, Dryer, Electric Water Heater, Ice Maker, Microwave, Range, Refrigerator
- Laundry: Laundry Room
Features
- Ceiling Fan(s), Kitchen/Family Room Combo, Living Room/Dining Room Combo, Open Floorplan, Split Bedroom, Walk-In Closet(s)
- Flooring: Ceramic Tile, Laminate
- Doors: Sliding Doors
- Windows: Double Pane Windows, Shades, Hurricane Shutters
- Has fireplace: No
Interior area
- Total structure area: 1,608
- Total interior livable area: 1,135 sqft
Property
Parking
- Total spaces: 1
- Parking features: Garage - Attached
- Attached garage spaces: 1
Features
- Levels: One
- Stories: 1
- Patio & porch: Covered, Screened
- Exterior features: Irrigation System, Private Mailbox
- Fencing: Fenced,Vinyl,Wood
- Has view: Yes
- View description: Bay/Harbor - Full
- Has water view: Yes
- Water view: Bay/Harbor - Full
Lot
- Size: 0.25 Acres
- Features: Near Golf Course, Near Marina, Near Public Transit, Oversized Lot
Details
- Additional structures: Shed(s)
- Parcel number: 232815233280080130
- Special conditions: None
Construction
Type & style
- Home type: SingleFamily
- Architectural style: Ranch
- Property subtype: Single Family Residence
Materials
- Block, Concrete
- Foundation: Block, Slab
- Roof: Shingle
Condition
- New construction: No
- Year built: 1972
Utilities & green energy
- Sewer: Public Sewer
- Water: Public, Well
- Utilities for property: BB/HS Internet Available, Electricity Connected, Fiber Optics, Phone Available, Sewer Connected, Street Lights
Community & neighborhood
Community
- Community features: Golf Carts OK, Golf
Location
- Region: Dunedin
- Subdivision: DUNEDIN ISLES COUNTRY CLUB
HOA & financial
HOA
- Has HOA: No
Other fees
- Pet fee: $0 monthly
Other financial information
- Total actual rent: 0
Other
Other facts
- Listing terms: Assumable,Cash,Conventional,FHA,VA Loan
- Ownership: Fee Simple
- Road surface type: Paved, Asphalt
Price history
| Date | Event | Price |
|---|---|---|
| 6/20/2025 | Listing removed | $460,000$405/sqft |
Source: | ||
| 5/29/2025 | Price change | $460,000-2.1%$405/sqft |
Source: | ||
| 3/24/2025 | Listed for sale | $470,000+9.3%$414/sqft |
Source: | ||
| 9/5/2023 | Sold | $430,000-1.8%$379/sqft |
Source: | ||
| 8/8/2023 | Pending sale | $438,000$386/sqft |
Source: | ||
Public tax history
| Year | Property taxes | Tax assessment |
|---|---|---|
| 2024 | $3,894 +35.5% | $267,990 +27.3% |
| 2023 | $2,873 +2.5% | $210,485 +4.7% |
| 2022 | $2,803 -42.8% | $200,952 -24.2% |
Find assessor info on the county website
Neighborhood: 34698
Nearby schools
GreatSchools rating
- 7/10San Jose Elementary SchoolGrades: PK-5Distance: 0.7 mi
- 5/10Palm Harbor Middle SchoolGrades: 6-8Distance: 2.4 mi
- 4/10Dunedin High SchoolGrades: 9-12Distance: 0.9 mi
Get a cash offer in 3 minutes
Find out how much your home could sell for in as little as 3 minutes with a no-obligation cash offer.
Estimated market value$433,600
Get a cash offer in 3 minutes
Find out how much your home could sell for in as little as 3 minutes with a no-obligation cash offer.
Estimated market value
$433,600


