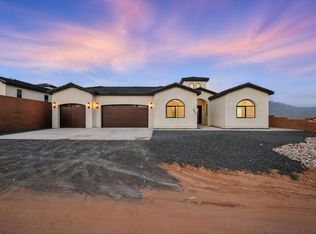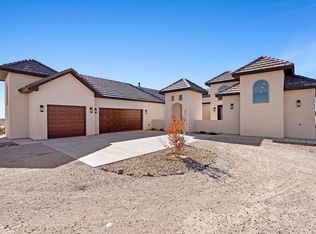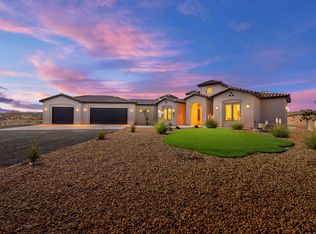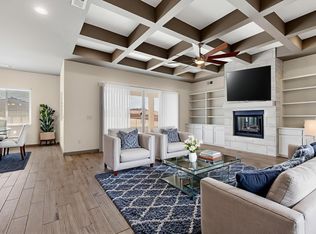MOTIVATED SELLER $20k credit! Discover refined elegance in this nearly 3,300 sq ft custom home 4-bedroom & 3 bath by Sunstone Estates. Thoughtfully designed to showcase timeless craftsmanship, this residence features striking lighting and custom finishes that add a touch of grandeur throughout this contemporary home. The open, airy layout flows seamlessly into outdoor spaces framed by premier landscaping and Sandia mountain views creating a perfect setting for both entertaining and serene living. This home offers a rare blend of natural beauty and luxury. Schedule your private showing today.
Pending
$990,000
2016 Contreras Rd NE, Rio Rancho, NM 87144
4beds
3,260sqft
Est.:
Single Family Residence
Built in 2025
0.5 Acres Lot
$-- Zestimate®
$304/sqft
$-- HOA
What's special
Sandia mountain viewsTimeless craftsmanshipOutdoor spacesPremier landscapingContemporary homeOpen airy layoutCustom finishes
- 227 days |
- 102 |
- 0 |
Zillow last checked: 8 hours ago
Listing updated: February 04, 2026 at 12:21pm
Listed by:
K2 Omni Group 505-750-2837,
EXP Realty, LLC 505-750-2837,
Crystal Charmaine Trujillo 505-340-5809,
EXP Realty, LLC
Source: SWMLS,MLS#: 1086681
Facts & features
Interior
Bedrooms & bathrooms
- Bedrooms: 4
- Bathrooms: 4
- Full bathrooms: 3
- 1/2 bathrooms: 1
Primary bedroom
- Level: Main
- Area: 289
- Dimensions: 17 x 17
Kitchen
- Level: Main
- Area: 378
- Dimensions: 14 x 27
Living room
- Level: Main
- Area: 441
- Dimensions: 21 x 21
Heating
- Central, Forced Air, Multiple Heating Units
Cooling
- Refrigerated
Appliances
- Included: Built-In Electric Range, Dishwasher, Disposal, Indoor Grill, Microwave, Refrigerator, Range Hood, Self Cleaning Oven
- Laundry: Washer Hookup, Gas Dryer Hookup, Dryer Hookup, ElectricDryer Hookup
Features
- Ceiling Fan(s), Cathedral Ceiling(s), Separate/Formal Dining Room, Dual Sinks, High Ceilings, Jack and Jill Bath, Kitchen Island, Pantry, Tub Shower, Walk-In Closet(s)
- Flooring: Carpet Free, Laminate, Tile
- Windows: Casement Window(s), Vinyl
- Has basement: No
- Number of fireplaces: 1
- Fireplace features: Custom
Interior area
- Total structure area: 3,260
- Total interior livable area: 3,260 sqft
Property
Parking
- Total spaces: 3
- Parking features: Attached, Garage, Oversized, Storage, Workshop in Garage
- Attached garage spaces: 3
Accessibility
- Accessibility features: None
Features
- Levels: One
- Stories: 1
- Patio & porch: Covered, Patio
- Exterior features: Courtyard, Fire Pit, Outdoor Grill, Private Yard
- Has view: Yes
Lot
- Size: 0.5 Acres
- Features: Landscaped, Views
- Residential vegetation: Grassed
Details
- Additional structures: Outdoor Kitchen
- Parcel number: 1016072299057
- Zoning description: R-1
Construction
Type & style
- Home type: SingleFamily
- Architectural style: Contemporary,Custom
- Property subtype: Single Family Residence
Materials
- Frame, Stucco, Rock
- Foundation: Slab
- Roof: Flat,Pitched
Condition
- New Construction
- New construction: Yes
- Year built: 2025
Details
- Builder name: Sunstone Estates
Utilities & green energy
- Sewer: Septic Tank
- Water: Well
- Utilities for property: Cable Available, Electricity Connected, Natural Gas Connected, Sewer Connected, Water Connected
Green energy
- Energy generation: None
Community & HOA
Location
- Region: Rio Rancho
Financial & listing details
- Price per square foot: $304/sqft
- Tax assessed value: $40,000
- Annual tax amount: $486
- Date on market: 6/25/2025
- Cumulative days on market: 122 days
- Listing terms: Cash,Conventional,VA Loan
- Road surface type: Dirt
Estimated market value
Not available
Estimated sales range
Not available
Not available
Price history
Price history
| Date | Event | Price |
|---|---|---|
| 10/31/2025 | Pending sale | $990,000$304/sqft |
Source: | ||
| 8/24/2025 | Listed for sale | $990,000$304/sqft |
Source: | ||
| 8/14/2025 | Pending sale | $990,000$304/sqft |
Source: | ||
| 6/25/2025 | Listed for sale | $990,000$304/sqft |
Source: | ||
Public tax history
Public tax history
| Year | Property taxes | Tax assessment |
|---|---|---|
| 2025 | $487 +0.2% | $13,333 |
| 2024 | $487 -2.6% | $13,333 +11.1% |
| 2023 | $500 -2.9% | $12,000 -2.7% |
Find assessor info on the county website
BuyAbility℠ payment
Est. payment
$5,722/mo
Principal & interest
$4748
Property taxes
$627
Home insurance
$347
Climate risks
Neighborhood: 87144
Nearby schools
GreatSchools rating
- 7/10Enchanted Hills Elementary SchoolGrades: K-5Distance: 1.3 mi
- 8/10Mountain View Middle SchoolGrades: 6-8Distance: 2.7 mi
- 7/10V Sue Cleveland High SchoolGrades: 9-12Distance: 2.4 mi
- Loading



