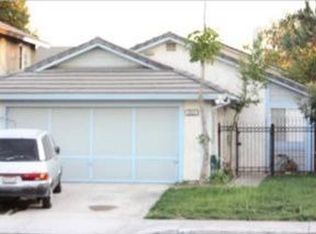Turnkey home in a wonderful area!Cute, curb-appeal Colton home located near parks, golf, hospitals, easy freeway access, and multiple new amenities in a mature neighborhood with many long-term residents! Lush landscaping in front yard leads to a private porch. Upgraded kitchen with recessed lighting, granite countertops, and stainless steel appliances, adjacent to a breakfast bar and dining nook. Cozy living room with fireplace and backyard access. Indoor laundry room with counters and cabinets. Master suite features sliding door to backyard as well as in-suite master bath and walk-in closet. Low-maintenance backyard houses a covered patio with ceiling fan for outdoor entertaining. Too many upgrades to list, including but not limited to dual-pane energy-efficient windows and wood floors throughout home, ceiling fans in every room, brand new garage door and water heater, completely updated HVAC system including new ducts, heating unit, and A/C, and much, much more. Natural light pours in from every angle. Many fruit-producing plants and trees on property: mango, orange, lemon, plum, avocado, apricot, peach, cherry, and grapes. Perfect as starter home or for downsizing; cosmetically, structurally, and systematically immaculate.
This property is off market, which means it's not currently listed for sale or rent on Zillow. This may be different from what's available on other websites or public sources.
