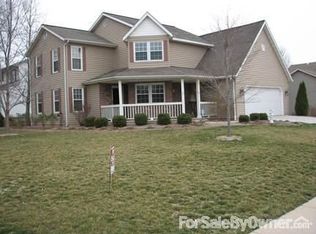Sold for $311,000
$311,000
2016 Clarion Dr, Springfield, IL 62711
4beds
3,281sqft
Single Family Residence, Residential
Built in 1997
0.25 Acres Lot
$363,100 Zestimate®
$95/sqft
$2,743 Estimated rent
Home value
$363,100
$345,000 - $381,000
$2,743/mo
Zestimate® history
Loading...
Owner options
Explore your selling options
What's special
A rare opportunity in Oak Park! This 4 bedroom, 3 bathroom ranch home located on a corner lot is a short walk to Rotary Park. The current owners completely renovated the kitchen in 2018 with new cabinetry, Whirlpool appliances (they convey!), and granite countertops. There is an office off of the dining room, and a huge laundry room/drop zone off of the foyer leading to the garage. Beautiful scraped hardwood floors greet you in the foyer, dining room, and office. Living room has vaulted ceiling. There is an extra wide staircase entrance leading to the extensive finished lower level, making moving items downstairs a breeze. There are endless entertaining opportunities on the lower level, along with an additional bedroom and bathroom! Relax on the private concrete covered patio off of the kitchen. New HVAC and hot water tank in 2019 and sump pump in 2020. Don't miss out on this home!
Zillow last checked: 8 hours ago
Listing updated: April 23, 2023 at 01:01pm
Listed by:
Julie Davis Offc:217-787-7000,
The Real Estate Group, Inc.
Bought with:
Jim Fulgenzi, 471021607
RE/MAX Professionals
Source: RMLS Alliance,MLS#: CA1020675 Originating MLS: Capital Area Association of Realtors
Originating MLS: Capital Area Association of Realtors

Facts & features
Interior
Bedrooms & bathrooms
- Bedrooms: 4
- Bathrooms: 3
- Full bathrooms: 3
Bedroom 1
- Level: Main
- Dimensions: 16ft 0in x 13ft 66in
Bedroom 2
- Level: Main
- Dimensions: 11ft 5in x 9ft 7in
Bedroom 3
- Level: Main
- Dimensions: 13ft 5in x 11ft 9in
Bedroom 4
- Level: Basement
- Dimensions: 14ft 58in x 10ft 5in
Other
- Level: Main
- Dimensions: 11ft 2in x 15ft 75in
Other
- Level: Main
- Dimensions: 13ft 9in x 7ft 0in
Other
- Area: 1471
Additional room
- Description: Foyer
- Level: Main
- Dimensions: 10ft 0in x 8ft 0in
Additional room 2
- Description: Sitting Room
- Level: Basement
- Dimensions: 19ft 9in x 14ft 5in
Family room
- Level: Basement
- Dimensions: 21ft 1in x 36ft 1in
Kitchen
- Level: Main
- Dimensions: 23ft 25in x 10ft 1in
Laundry
- Level: Main
- Dimensions: 12ft 83in x 7ft 5in
Living room
- Level: Main
- Dimensions: 18ft 83in x 11ft 75in
Main level
- Area: 1810
Heating
- Electric, Forced Air, Heat Pump
Cooling
- Central Air, Heat Pump
Appliances
- Included: Dishwasher, Disposal, Range Hood, Microwave, Range, Refrigerator, Gas Water Heater
Features
- Vaulted Ceiling(s), Solid Surface Counter, Ceiling Fan(s)
- Basement: Egress Window(s),Finished,Full
- Attic: Storage
Interior area
- Total structure area: 1,810
- Total interior livable area: 3,281 sqft
Property
Parking
- Total spaces: 2
- Parking features: Attached, Paved
- Attached garage spaces: 2
- Details: Number Of Garage Remotes: 2
Lot
- Size: 0.25 Acres
- Dimensions: 110 x 100
- Features: Corner Lot, Level
Details
- Parcel number: 21020348007
- Other equipment: Radon Mitigation System
Construction
Type & style
- Home type: SingleFamily
- Architectural style: Ranch
- Property subtype: Single Family Residence, Residential
Materials
- Frame, Brick, Vinyl Siding
- Foundation: Concrete Perimeter
- Roof: Shingle
Condition
- New construction: No
- Year built: 1997
Utilities & green energy
- Sewer: Public Sewer
- Water: Public
- Utilities for property: Cable Available
Community & neighborhood
Location
- Region: Springfield
- Subdivision: Oak Park
Price history
| Date | Event | Price |
|---|---|---|
| 3/31/2023 | Sold | $311,000+0.4%$95/sqft |
Source: | ||
| 3/2/2023 | Contingent | $309,900$94/sqft |
Source: | ||
| 2/26/2023 | Listed for sale | $309,900+43.5%$94/sqft |
Source: | ||
| 1/29/2016 | Sold | $216,000-1.8%$66/sqft |
Source: Public Record Report a problem | ||
| 10/7/2015 | Price change | $220,000-2.2%$67/sqft |
Source: THE REALTY DOT, INC #4408834 Report a problem | ||
Public tax history
| Year | Property taxes | Tax assessment |
|---|---|---|
| 2024 | $9,120 +10.6% | $110,215 +9.5% |
| 2023 | $8,244 +19% | $100,671 +19.2% |
| 2022 | $6,927 +3.7% | $84,480 +3.9% |
Find assessor info on the county website
Neighborhood: 62711
Nearby schools
GreatSchools rating
- 5/10Lindsay SchoolGrades: K-5Distance: 0.9 mi
- 2/10U S Grant Middle SchoolGrades: 6-8Distance: 3.3 mi
- 7/10Springfield High SchoolGrades: 9-12Distance: 4.4 mi
Get pre-qualified for a loan
At Zillow Home Loans, we can pre-qualify you in as little as 5 minutes with no impact to your credit score.An equal housing lender. NMLS #10287.
