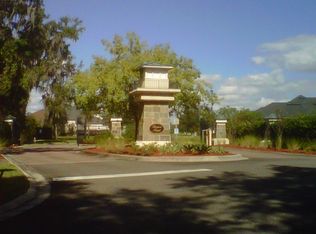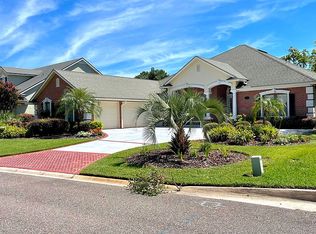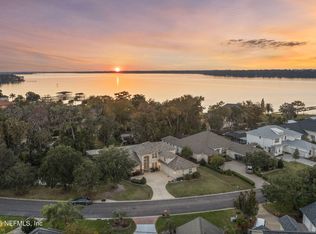Sid Higginbotham's custom architectural designed home features quality, high-end details, such as crown molding throughout, trey ceilings, Palladian windows, 2'' wood blinds, leaded glass entry door, tall baseboards, 20 inch beautiful tiles are in the heavy traffic areas, and upgraded carpet/pad are in the bedrooms. This home is open, light and bright as natural light fills each room through an abundance of windows and the tall ceilings. Great curb appeal and a small lot for easy maintenance. A Long driveway supports the courtyard entry 3 car garage and can handle multiple cars/drivers. Over 3,018 square feet for your family to spread out. Downstairs are Formal Living Room and Dining Rooms, a Family Room, Everyday Dining Room, Kitchen, and 4 bedrooms and 3 bathrooms. Bonus room (cont'd)
This property is off market, which means it's not currently listed for sale or rent on Zillow. This may be different from what's available on other websites or public sources.


