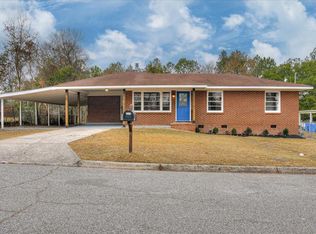Sold for $174,000 on 10/24/24
$174,000
2016 CANADA Drive, Augusta, GA 30906
3beds
1,536sqft
Single Family Residence
Built in 1962
0.28 Acres Lot
$181,100 Zestimate®
$113/sqft
$1,346 Estimated rent
Home value
$181,100
$154,000 - $214,000
$1,346/mo
Zestimate® history
Loading...
Owner options
Explore your selling options
What's special
Walk through 24/7 with our 3D Tour! Charming 3 bedroom, 2 bath ranch with large lawn and covered front porch. This home has 2 driveways and one has a carport. Front entry opens to the great room with exposed wood beams, bay window, built in shelving, gas brick fireplace and upgraded carpet. This home has a separate breakfast room and the kitchen has abundant cabinet storage. All appliances remain including the refrigerator, washer and dryer! Formal dining room has hardwood floors, chair rail molding and natural lighting from the large window. Side door off of the dining room provides access to the enclosed Florida room/sunroom. Hardwood floors continue down the main hall into the 3 bedrooms. Owner's suite features a private bathroom with a shower and a private screened room off the back. The private screened room features a hot tub & sauna! Two additional bedrooms feature hardwoods, great closet storage and access to the 2nd bathroom with shower/tub combo. Fenced in backyard has a shed for additional storage. Roof was replaced in May 2023 and HVAC was replaced in 2020. This home was expanded by previous owners from its original configuration. (All measurements are approximate) The large sunroom is 14ft x 19ft. Formal dining room is 11ft x 14ft. Owner bath is 11ft x 8ft. Sauna/hot tub room is 10ft x 10ft. Home has newer, energy-efficient windows. Be sure this one is on your list to see!
Zillow last checked: 8 hours ago
Listing updated: December 29, 2024 at 01:23am
Listed by:
Sherri Melton 706-495-1135,
Keller Williams Realty Augusta
Bought with:
Steven Lee Hale, 201191
Bob Hale Realty
Source: Hive MLS,MLS#: 532565
Facts & features
Interior
Bedrooms & bathrooms
- Bedrooms: 3
- Bathrooms: 2
- Full bathrooms: 2
Primary bedroom
- Level: Main
- Dimensions: 11 x 10
Bedroom 2
- Level: Main
- Dimensions: 10 x 10
Bedroom 3
- Level: Main
- Dimensions: 10 x 9
Primary bathroom
- Level: Main
- Dimensions: 11 x 8
Breakfast room
- Level: Main
- Dimensions: 8 x 8
Dining room
- Level: Main
- Dimensions: 14 x 11
Great room
- Level: Main
- Dimensions: 23 x 16
Kitchen
- Level: Main
- Dimensions: 13 x 8
Sunroom
- Level: Main
- Dimensions: 14 x 19
Heating
- Electric, Forced Air, Natural Gas
Cooling
- Ceiling Fan(s), Central Air, Window Unit(s)
Appliances
- Included: Other
Features
- Built-in Features, Eat-in Kitchen, Pantry, Smoke Detector(s), Washer Hookup, Electric Dryer Hookup
- Flooring: Carpet, Hardwood, Laminate
- Attic: Scuttle
- Number of fireplaces: 1
- Fireplace features: Masonry, Gas Log
Interior area
- Total structure area: 1,536
- Total interior livable area: 1,536 sqft
Property
Parking
- Parking features: Attached Carport, Concrete, Parking Pad
Features
- Levels: One
- Patio & porch: Covered, Front Porch, Patio, Rear Porch, Sun Room
- Exterior features: Spa/Hot Tub
- Fencing: Fenced
Lot
- Size: 0.28 Acres
- Features: Landscaped
Details
- Additional structures: Outbuilding
- Parcel number: 1221063000
Construction
Type & style
- Home type: SingleFamily
- Architectural style: Ranch
- Property subtype: Single Family Residence
Materials
- Brick
- Foundation: Slab
- Roof: Composition
Condition
- New construction: No
- Year built: 1962
Utilities & green energy
- Sewer: Public Sewer
- Water: Public
Community & neighborhood
Location
- Region: Augusta
- Subdivision: South Hills
Other
Other facts
- Listing agreement: Exclusive Right To Sell
- Listing terms: VA Loan,Cash,Conventional,FHA
Price history
| Date | Event | Price |
|---|---|---|
| 10/24/2024 | Sold | $174,000+5.5%$113/sqft |
Source: | ||
| 8/19/2024 | Pending sale | $165,000$107/sqft |
Source: | ||
| 8/7/2024 | Listed for sale | $165,000+3.1%$107/sqft |
Source: | ||
| 6/3/2024 | Sold | $160,000-8.6%$104/sqft |
Source: | ||
| 5/17/2024 | Pending sale | $175,000$114/sqft |
Source: | ||
Public tax history
| Year | Property taxes | Tax assessment |
|---|---|---|
| 2024 | $2,257 +30.6% | $70,008 +33% |
| 2023 | $1,728 +11.3% | $52,628 +27.4% |
| 2022 | $1,552 -2.4% | $41,312 +0.5% |
Find assessor info on the county website
Neighborhood: Southside
Nearby schools
GreatSchools rating
- 3/10Richmond Hill K-8Grades: PK-8Distance: 0.5 mi
- 2/10Butler High SchoolGrades: 9-12Distance: 1.1 mi
Schools provided by the listing agent
- Elementary: Richmond Hill K-8
- Middle: Richmond Hill K-8
- High: Butler Comp.
Source: Hive MLS. This data may not be complete. We recommend contacting the local school district to confirm school assignments for this home.

Get pre-qualified for a loan
At Zillow Home Loans, we can pre-qualify you in as little as 5 minutes with no impact to your credit score.An equal housing lender. NMLS #10287.
