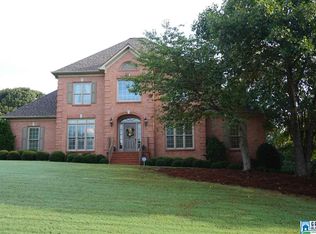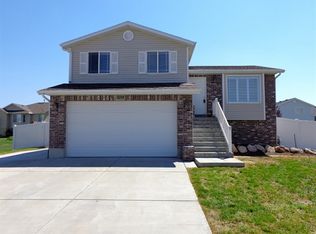Sold for $680,000
$680,000
2016 Brook Highland Rdg, Birmingham, AL 35242
4beds
3,181sqft
Single Family Residence
Built in 1993
0.62 Acres Lot
$697,900 Zestimate®
$214/sqft
$3,255 Estimated rent
Home value
$697,900
$530,000 - $921,000
$3,255/mo
Zestimate® history
Loading...
Owner options
Explore your selling options
What's special
The American Dream in the heart of Brook Highland! Rare Main Level & Basement Level Garages. Perfect architectural design for those who need extra storage for multiple cars, boats, toys, and tools. This lovely residence stands as a testament to timeless elegance, masterful brick masonry, and the transformative power of a soothing outdoor environment. Anchored by choice trees, flowering plants, and a backyard that is surrounded by a canopy of green - undisturbed and private. Designed with an eye for detail and an appreciation for natural light, this property showcases expansive windows, plantation shutters, elegant lines, and an effortless flow between indoor and outdoor spaces. The perfect place to pen the next chapter of your life! Updates were made in these areas: Master Bath, Exterior Paint, Gutters, Interior Paint, New Carpet, Kitchen New Lighting, Driveway & Sidewalk Leveled up, Sprinkler System, Electrical, and Plumbing. Roof 2014. HVACs 2017 & 2013. Gas Water Heater 2023.
Zillow last checked: 8 hours ago
Listing updated: December 06, 2024 at 12:34pm
Listed by:
Teresa Renda 205-337-3836,
LAH Sotheby's International Realty Mountain Brook
Bought with:
Shannon Dawson
eXp Realty, LLC Central
Source: GALMLS,MLS#: 21397277
Facts & features
Interior
Bedrooms & bathrooms
- Bedrooms: 4
- Bathrooms: 4
- Full bathrooms: 3
- 1/2 bathrooms: 1
Primary bedroom
- Level: First
Bedroom 1
- Level: Second
Bedroom 2
- Level: Second
Bedroom 3
- Level: Second
Primary bathroom
- Level: First
Bathroom 1
- Level: First
Bathroom 3
- Level: Second
Dining room
- Level: First
Kitchen
- Features: Laminate Counters, Breakfast Bar, Eat-in Kitchen, Kitchen Island, Pantry
- Level: First
Basement
- Area: 2271
Office
- Level: First
Heating
- Central
Cooling
- Central Air, Ceiling Fan(s)
Appliances
- Included: Convection Oven, Gas Cooktop, Dishwasher, Disposal, Microwave, Electric Oven, Refrigerator, Stainless Steel Appliance(s), Gas Water Heater
- Laundry: Electric Dryer Hookup, Sink, Washer Hookup, Main Level, Laundry Room, Laundry (ROOM), Yes
Features
- Recessed Lighting, Sound System, Split Bedroom, High Ceilings, Cathedral/Vaulted, Crown Molding, Smooth Ceilings, Tray Ceiling(s), Soaking Tub, Separate Shower, Double Vanity, Shared Bath, Split Bedrooms, Tub/Shower Combo, Walk-In Closet(s)
- Flooring: Carpet, Hardwood, Tile
- Windows: Bay Window(s), Window Treatments, Double Pane Windows
- Basement: Full,Unfinished,Daylight,Bath/Stubbed,Concrete
- Attic: Pull Down Stairs,Walk-In,Yes
- Number of fireplaces: 1
- Fireplace features: Gas Starter, Marble (FIREPL), Den, Gas
Interior area
- Total interior livable area: 3,181 sqft
- Finished area above ground: 3,181
- Finished area below ground: 0
Property
Parking
- Total spaces: 4
- Parking features: Attached, Basement, Driveway, Parking (MLVL), Garage Faces Side
- Attached garage spaces: 4
- Has uncovered spaces: Yes
Features
- Levels: One and One Half
- Stories: 1
- Patio & porch: Covered, Patio, Porch Screened, Covered (DECK), Open (DECK), Screened (DECK), Deck
- Exterior features: Sprinkler System
- Pool features: None
- Has spa: Yes
- Spa features: Bath
- Has view: Yes
- View description: None
- Waterfront features: No
Lot
- Size: 0.62 Acres
- Features: Interior Lot, Few Trees, Subdivision
Details
- Parcel number: 039300002001.005
- Special conditions: N/A
Construction
Type & style
- Home type: SingleFamily
- Property subtype: Single Family Residence
Materials
- Brick, HardiPlank Type
- Foundation: Basement
Condition
- Year built: 1993
Utilities & green energy
- Water: Public
- Utilities for property: Sewer Connected, Underground Utilities
Green energy
- Energy efficient items: Lighting, Ridge Vent
Community & neighborhood
Security
- Security features: Security System
Community
- Community features: Sidewalks, Street Lights, Curbs
Location
- Region: Birmingham
- Subdivision: Brook Highland
HOA & financial
HOA
- Has HOA: Yes
- HOA fee: $270 annually
- Amenities included: Management
- Services included: Maintenance Grounds
Other
Other facts
- Price range: $680K - $680K
- Road surface type: Paved
Price history
| Date | Event | Price |
|---|---|---|
| 12/6/2024 | Sold | $680,000-6.7%$214/sqft |
Source: | ||
| 12/3/2024 | Pending sale | $729,000$229/sqft |
Source: | ||
| 11/14/2024 | Contingent | $729,000$229/sqft |
Source: | ||
| 9/17/2024 | Listed for sale | $729,000+767.9%$229/sqft |
Source: | ||
| 10/31/2013 | Sold | $84,000-76.7%$26/sqft |
Source: Agent Provided Report a problem | ||
Public tax history
| Year | Property taxes | Tax assessment |
|---|---|---|
| 2025 | $2,422 +29.7% | $55,980 +2.2% |
| 2024 | $1,868 +4.8% | $54,800 +4.3% |
| 2023 | $1,782 -4.2% | $52,520 +5% |
Find assessor info on the county website
Neighborhood: 35242
Nearby schools
GreatSchools rating
- 9/10Inverness Elementary SchoolGrades: PK-3Distance: 2 mi
- 5/10Oak Mt Middle SchoolGrades: 6-8Distance: 4.9 mi
- 8/10Oak Mt High SchoolGrades: 9-12Distance: 5.8 mi
Schools provided by the listing agent
- Elementary: Oak Mountain
- Middle: Oak Mountain
- High: Oak Mountain
Source: GALMLS. This data may not be complete. We recommend contacting the local school district to confirm school assignments for this home.
Get a cash offer in 3 minutes
Find out how much your home could sell for in as little as 3 minutes with a no-obligation cash offer.
Estimated market value$697,900
Get a cash offer in 3 minutes
Find out how much your home could sell for in as little as 3 minutes with a no-obligation cash offer.
Estimated market value
$697,900

