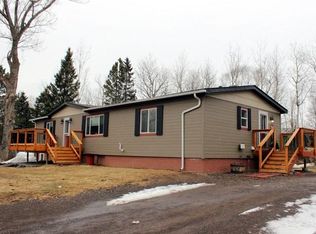Sold for $460,000 on 04/25/25
$460,000
2016 Birch Ave, Proctor, MN 55810
4beds
3,676sqft
Single Family Residence
Built in 1960
1.09 Acres Lot
$476,400 Zestimate®
$125/sqft
$3,728 Estimated rent
Home value
$476,400
$414,000 - $548,000
$3,728/mo
Zestimate® history
Loading...
Owner options
Explore your selling options
What's special
This newly decorated home is move-in ready and perfect for your family! Nestled on 1.9 acres in a peaceful wooded setting off the main road, this spacious 4-bedroom, 4-bath property offers plenty of room to live, work, and entertain. The upper level features a large master bedroom with an attached bathroom, providing a private retreat. The basement offers great potential for a mother-in-law suite, complete with an egress window and a ¾ bath. On the lower level, you’ll find a spacious living room with a cozy gas fireplace, a full bath, a dedicated playroom, and an additional flex space—ideal for a craft room, study, or den. The main level boasts a beautiful sitting room/living room, a separate office with large closets for extra storage, and a dining room that flows seamlessly into the updated kitchen. Recent updates include stylish new lighting. Outside, enjoy a large garage and fantastic outdoor living space, perfect for entertaining or relaxing in your private wooded retreat. Come check it out and make this incredible home yours!
Zillow last checked: 8 hours ago
Listing updated: September 08, 2025 at 04:28pm
Listed by:
Christy Standfield 253-228-1474,
Edina Realty, Inc. - Duluth
Bought with:
Dan Buetow, MN 40780118 WI 96424-94
RE/MAX Results
Source: Lake Superior Area Realtors,MLS#: 6117753
Facts & features
Interior
Bedrooms & bathrooms
- Bedrooms: 4
- Bathrooms: 4
- Full bathrooms: 3
- 3/4 bathrooms: 1
Primary bedroom
- Description: Bedroom is perfect for a comfortable and inviting retreat, this room is ideal for relaxation and personal space. Attached door to upper full bath.
- Level: Upper
- Area: 260 Square Feet
- Dimensions: 20 x 13
Bedroom
- Description: This room features a convenient washer and dryer hookup in the closet. Beautifully decorated for a child, it offers a warm and inviting atmosphere.
- Level: Upper
- Area: 140 Square Feet
- Dimensions: 14 x 10
Bedroom
- Description: Thoughtfully designed with style and comfort in mind, it provides the perfect setting for a child’s imagination to thrive.
- Level: Upper
- Area: 182 Square Feet
- Dimensions: 14 x 13
Bedroom
- Description: This room contains an egress window.
- Level: Basement
- Area: 98 Square Feet
- Dimensions: 7 x 14
Bathroom
- Level: Upper
Family room
- Description: Large family room highlighted by a cozy gas fireplace. With plenty of extra space, it’s perfect for additional activities, entertainment, or storage.
- Level: Lower
- Area: 462 Square Feet
- Dimensions: 22 x 21
Foyer
- Description: Large open space with large closet to put all your shoes and jackets.
- Level: Main
- Area: 56 Square Feet
- Dimensions: 7 x 8
Kitchen
- Level: Main
- Area: 187 Square Feet
- Dimensions: 17 x 11
Living room
- Description: This living space is attached to the laundry room and 3/4 bathroom and the 4th bedroom.
- Level: Basement
- Area: 299 Square Feet
- Dimensions: 23 x 13
Living room
- Level: Main
- Area: 255 Square Feet
- Dimensions: 17 x 15
Office
- Description: office/den Also includes a closet
- Level: Main
- Area: 176 Square Feet
- Dimensions: 16 x 11
Heating
- Forced Air, Natural Gas
Cooling
- Central Air
Appliances
- Included: Dishwasher, Range, Refrigerator
- Laundry: Dryer Hook-Ups, Washer Hookup
Features
- Ceiling Fan(s), Foyer-Entrance
- Flooring: Tiled Floors
- Doors: Patio Door
- Windows: Wood Frames
- Basement: Full,Finished,Bath,Bedrooms,Family/Rec Room,Utility Room,Washer Hook-Ups,Dryer Hook-Ups
- Number of fireplaces: 1
- Fireplace features: Gas
Interior area
- Total interior livable area: 3,676 sqft
- Finished area above ground: 1,940
- Finished area below ground: 1,736
Property
Parking
- Total spaces: 2
- Parking features: Gravel, Detached
- Garage spaces: 2
Features
- Levels: Multi-Level
- Patio & porch: Deck, Porch
- Exterior features: Balcony
Lot
- Size: 1.09 Acres
- Dimensions: 166 x 288
- Features: Many Trees
- Residential vegetation: Heavily Wooded
Details
- Additional structures: Storage Shed
- Parcel number: 18501600040
Construction
Type & style
- Home type: SingleFamily
- Property subtype: Single Family Residence
Materials
- Vinyl, Frame/Wood
- Foundation: Concrete Perimeter
- Roof: Asphalt Shingle
Condition
- Previously Owned
- New construction: No
- Year built: 1960
Utilities & green energy
- Electric: Minnesota Power
- Sewer: Private Sewer, Mound Septic
- Water: Public
Community & neighborhood
Location
- Region: Proctor
Other
Other facts
- Listing terms: Cash,Conventional,FHA,USDA Loan,VA Loan
Price history
| Date | Event | Price |
|---|---|---|
| 8/6/2025 | Listing removed | $439,000-4.6%$119/sqft |
Source: | ||
| 4/25/2025 | Sold | $460,000-4.2%$125/sqft |
Source: | ||
| 4/3/2025 | Pending sale | $480,000$131/sqft |
Source: | ||
| 3/17/2025 | Contingent | $480,000$131/sqft |
Source: | ||
| 3/10/2025 | Price change | $480,000-2%$131/sqft |
Source: | ||
Public tax history
| Year | Property taxes | Tax assessment |
|---|---|---|
| 2024 | $5,284 +4.5% | $427,600 +18.5% |
| 2023 | $5,056 -0.8% | $360,800 +8.8% |
| 2022 | $5,096 +9.3% | $331,700 +6.6% |
Find assessor info on the county website
Neighborhood: 55810
Nearby schools
GreatSchools rating
- 5/10Bay View Elementary SchoolGrades: PK-5Distance: 1.2 mi
- 6/10A.I. Jedlicka Middle SchoolGrades: 6-8Distance: 1.3 mi
- 9/10Proctor Senior High SchoolGrades: 9-12Distance: 1.3 mi

Get pre-qualified for a loan
At Zillow Home Loans, we can pre-qualify you in as little as 5 minutes with no impact to your credit score.An equal housing lender. NMLS #10287.
Sell for more on Zillow
Get a free Zillow Showcase℠ listing and you could sell for .
$476,400
2% more+ $9,528
With Zillow Showcase(estimated)
$485,928