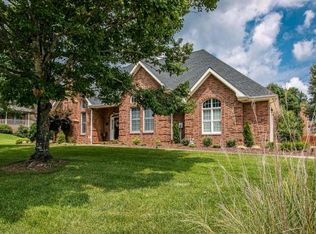Sold for $576,000
$576,000
2016 Appleton Ct, Kingsport, TN 37664
5beds
4,137sqft
Single Family Residence, Residential
Built in 1993
0.44 Acres Lot
$579,700 Zestimate®
$139/sqft
$3,747 Estimated rent
Home value
$579,700
Estimated sales range
Not available
$3,747/mo
Zestimate® history
Loading...
Owner options
Explore your selling options
What's special
BACK ON THE MARKET AT NO FAULT OF THE SELLER. THE BUYER'S SALE OF THEIR HOME FELL THROUGH! Dscover timeless and modern comfort in this beautifully crafted 5-bedroom, 4-bath home, perfectly situated in one of the city's most desirable neighborhoods. From the moment you enter the large two-story foyer, you'll be impressed by the attention to detail—from the extensive trim package to the updated lighting that adds warmth and style throughout. Designed with an open floor plan, this home offers generous living space that flows seamlessly from room to room. The spacious kitchen features granite countertops, custom cabinetry, upgraded appliances and a large island perfect for gathering. A spa-inspired bath with tile shower in the primary suite adds luxury for relaxing after long days, while each additional bedroom offers comfort and flexibility for guests or family.
Step outside to enjoy the deck overlooking a peaceful, country-like setting—ideal for relaxing evenings or weekend entertaining. This home has a welcoming and relaxed feel
Zillow last checked: 8 hours ago
Listing updated: September 23, 2025 at 03:21pm
Listed by:
Sharon Duncan 423-335-8653,
Town & Country Realty - Downtown
Bought with:
Donna Estes, 286181
Crye-Leike Realtors
Source: TVRMLS,MLS#: 9981768
Facts & features
Interior
Bedrooms & bathrooms
- Bedrooms: 5
- Bathrooms: 4
- Full bathrooms: 4
Heating
- Fireplace(s), Forced Air, Heat Pump
Cooling
- Ceiling Fan(s), Heat Pump
Appliances
- Included: Built-In Electric Oven, Cooktop, Dishwasher, Disposal, Microwave, Refrigerator
- Laundry: Electric Dryer Hookup, Washer Hookup, Sink
Features
- Eat-in Kitchen, Entrance Foyer, Granite Counters, Kitchen Island, Open Floorplan, Pantry, Soaking Tub, Walk-In Closet(s)
- Flooring: Carpet, Ceramic Tile, Hardwood
- Doors: French Doors
- Windows: Double Pane Windows, Insulated Windows
- Basement: Partially Finished,Walk-Out Access
- Has fireplace: Yes
- Fireplace features: Great Room
Interior area
- Total structure area: 5,103
- Total interior livable area: 4,137 sqft
- Finished area below ground: 683
Property
Parking
- Total spaces: 2
- Parking features: Attached, Garage Door Opener
- Attached garage spaces: 2
Features
- Levels: Two
- Stories: 2
- Patio & porch: Back, Deck, Front Porch
- Exterior features: Balcony
Lot
- Size: 0.44 Acres
- Dimensions: 41.15 x 165.27
- Topography: Level
Details
- Parcel number: 062n A 029.00
- Zoning: RES
Construction
Type & style
- Home type: SingleFamily
- Architectural style: Traditional
- Property subtype: Single Family Residence, Residential
Materials
- Brick, T111
- Roof: Shingle
Condition
- Above Average
- New construction: No
- Year built: 1993
Utilities & green energy
- Sewer: Public Sewer
- Water: Public
- Utilities for property: Sewer Connected, Water Connected, Cable Connected
Community & neighborhood
Location
- Region: Kingsport
- Subdivision: Cooks Crossing
HOA & financial
HOA
- Has HOA: Yes
- HOA fee: $150 annually
- Amenities included: Landscaping
Other
Other facts
- Listing terms: Cash,Conventional
Price history
| Date | Event | Price |
|---|---|---|
| 9/23/2025 | Sold | $576,000-5.6%$139/sqft |
Source: TVRMLS #9981768 Report a problem | ||
| 8/22/2025 | Pending sale | $610,000$147/sqft |
Source: TVRMLS #9981768 Report a problem | ||
| 8/5/2025 | Listed for sale | $610,000$147/sqft |
Source: TVRMLS #9981768 Report a problem | ||
| 7/3/2025 | Pending sale | $610,000$147/sqft |
Source: TVRMLS #9981768 Report a problem | ||
| 6/29/2025 | Listed for sale | $610,000$147/sqft |
Source: TVRMLS #9981768 Report a problem | ||
Public tax history
| Year | Property taxes | Tax assessment |
|---|---|---|
| 2025 | $6,844 +55.3% | $208,025 +112.1% |
| 2024 | $4,408 +2% | $98,075 |
| 2023 | $4,320 | $98,075 |
Find assessor info on the county website
Neighborhood: 37664
Nearby schools
GreatSchools rating
- 9/10Johnson Elementary SchoolGrades: PK-5Distance: 2.2 mi
- 7/10Robinson Middle SchoolGrades: 6-8Distance: 1.7 mi
- 8/10Dobyns - Bennett High SchoolGrades: 9-12Distance: 2.3 mi
Schools provided by the listing agent
- Elementary: Johnson
- Middle: Robinson
- High: Dobyns Bennett
Source: TVRMLS. This data may not be complete. We recommend contacting the local school district to confirm school assignments for this home.
Get pre-qualified for a loan
At Zillow Home Loans, we can pre-qualify you in as little as 5 minutes with no impact to your credit score.An equal housing lender. NMLS #10287.
