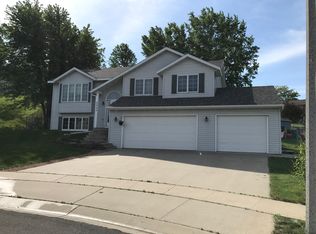Closed
$330,000
2016 27th St SE, Rochester, MN 55904
4beds
2,226sqft
Single Family Residence
Built in 1995
9,844.56 Square Feet Lot
$335,900 Zestimate®
$148/sqft
$2,124 Estimated rent
Home value
$335,900
$306,000 - $366,000
$2,124/mo
Zestimate® history
Loading...
Owner options
Explore your selling options
What's special
Wonderful 4 bedroom, 2 bath multi-level home on a quiet cul-de-sac. Updated through the years with 2 gas
fireplaces, den/study area in lower level, newer windows, huge deck. A fantastic spacious bonus addition
over the garage featuring a lovely corner gas fireplace and large windows for lots of sunlight throughout
the day. A great room for everyone in the family to enjoy, ideal for entertaining or even a possible
future master suite, if desired. Move-in condition with newer flooring throughout the home, light
fixtures, kitchen sink, faucet & disposal as well as freshly painted in soft neutral colors. Enjoy
barbecuing on the oversized custom designed deck while overlooking the fully fenced-in backyard. Plus a 2
car garage, extra concrete parking pad, and large storage shed for extra storage and the added benefit of
a new furnace & A/C in August 2018. All the appliances stay with the home. And the roof was just replaced
in the last few years! A great value - just waiting for it's new owner!
Zillow last checked: 8 hours ago
Listing updated: January 27, 2026 at 10:31pm
Listed by:
Andrew T Atwood 507-382-7020,
Century 21 Atwood Rochester
Bought with:
Team Eric Robinson
Edina Realty, Inc.
Source: NorthstarMLS as distributed by MLS GRID,MLS#: 6620084
Facts & features
Interior
Bedrooms & bathrooms
- Bedrooms: 4
- Bathrooms: 2
- Full bathrooms: 2
Bedroom
- Level: Basement
- Area: 107.14 Square Feet
- Dimensions: 9'8x11'1
Bedroom 2
- Level: Basement
- Area: 102.5 Square Feet
- Dimensions: 10'3x10
Bedroom 3
- Level: Main
- Area: 120 Square Feet
- Dimensions: 10x12
Bedroom 4
- Level: Main
- Area: 100 Square Feet
- Dimensions: 10x10
Bathroom
- Level: Upper
- Area: 50 Square Feet
- Dimensions: 10x5
Dining room
- Level: Main
- Area: 80 Square Feet
- Dimensions: 8x10
Foyer
- Level: Basement
- Area: 62.23 Square Feet
- Dimensions: 7'3x8'7
Game room
- Level: Upper
- Area: 517 Square Feet
- Dimensions: 23'6x22
Garage
- Level: Main
- Area: 409.5 Square Feet
- Dimensions: 21x19'6
Kitchen
- Level: Main
- Area: 120 Square Feet
- Dimensions: 10x12
Living room
- Level: Basement
- Area: 280 Square Feet
- Dimensions: 20x14
Living room
- Level: Main
- Area: 253.33 Square Feet
- Dimensions: 20x12'8
Office
- Level: Basement
- Area: 94.69 Square Feet
- Dimensions: 8'5x11'3
Utility room
- Level: Basement
- Area: 67.17 Square Feet
- Dimensions: 10'4x6'6
Heating
- Forced Air, Fireplace(s), Heat Pump
Cooling
- Central Air, Heat Pump
Appliances
- Included: Dishwasher, Disposal, Dryer, Exhaust Fan, Humidifier, Gas Water Heater, Microwave, Range, Refrigerator, Washer
- Laundry: In Basement, Laundry Room
Features
- Basement: Drain Tiled,Finished,Full,Storage Space
- Number of fireplaces: 2
- Fireplace features: Family Room, Gas
Interior area
- Total structure area: 2,226
- Total interior livable area: 2,226 sqft
- Finished area above ground: 1,436
- Finished area below ground: 790
Property
Parking
- Total spaces: 2
- Parking features: Attached, Concrete, Garage Door Opener, Insulated Garage, Storage
- Attached garage spaces: 2
- Has uncovered spaces: Yes
- Details: Garage Dimensions (21x20)
Accessibility
- Accessibility features: None
Features
- Levels: Three Level Split
- Fencing: Chain Link,Full
Lot
- Size: 9,844 sqft
Details
- Foundation area: 850
- Parcel number: 631832048081
- Zoning description: Residential-Single Family
Construction
Type & style
- Home type: SingleFamily
- Property subtype: Single Family Residence
Materials
- Frame
- Foundation: Wood
- Roof: Age 8 Years or Less,Asphalt
Condition
- New construction: No
- Year built: 1995
Utilities & green energy
- Electric: Circuit Breakers
- Gas: Electric, Natural Gas
- Sewer: City Sewer/Connected
- Water: City Water/Connected
Community & neighborhood
Location
- Region: Rochester
- Subdivision: South Park Two
HOA & financial
HOA
- Has HOA: No
Price history
| Date | Event | Price |
|---|---|---|
| 1/27/2025 | Sold | $330,000-0.9%$148/sqft |
Source: | ||
| 12/26/2024 | Pending sale | $333,000$150/sqft |
Source: | ||
| 12/6/2024 | Price change | $333,000-2%$150/sqft |
Source: | ||
| 11/7/2024 | Price change | $339,900-4.2%$153/sqft |
Source: | ||
| 10/24/2024 | Listed for sale | $354,900+32.7%$159/sqft |
Source: | ||
Public tax history
| Year | Property taxes | Tax assessment |
|---|---|---|
| 2024 | $3,945 | $326,500 +4.6% |
| 2023 | -- | $312,100 +0.9% |
| 2022 | $3,420 +37.9% | $309,400 +25.4% |
Find assessor info on the county website
Neighborhood: 55904
Nearby schools
GreatSchools rating
- 5/10Pinewood Elementary SchoolGrades: PK-5Distance: 0.4 mi
- 4/10Willow Creek Middle SchoolGrades: 6-8Distance: 0.4 mi
- 9/10Mayo Senior High SchoolGrades: 8-12Distance: 1.5 mi
Schools provided by the listing agent
- Elementary: Pinewood
- Middle: Willow Creek
- High: Mayo
Source: NorthstarMLS as distributed by MLS GRID. This data may not be complete. We recommend contacting the local school district to confirm school assignments for this home.
Get a cash offer in 3 minutes
Find out how much your home could sell for in as little as 3 minutes with a no-obligation cash offer.
Estimated market value
$335,900
