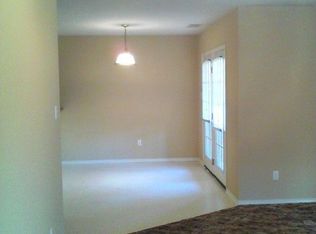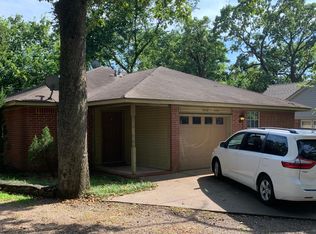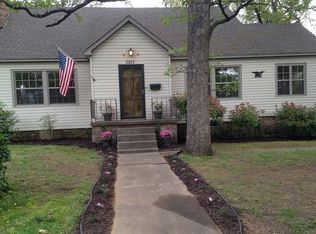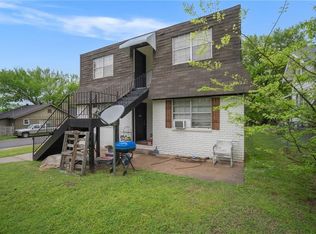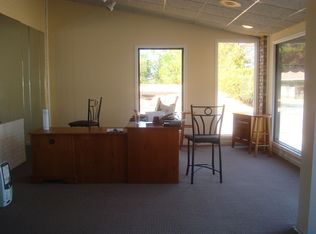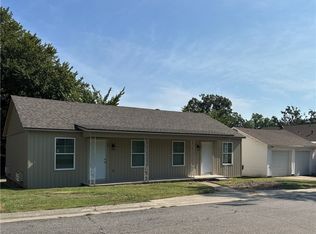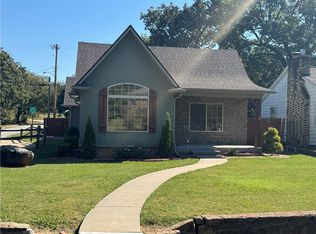$30,000 UPGRADES in 2025!! This brick and siding duplex is nestled in the quiet Parkhill neighborhood of south Fort Smith. Each unit has 1090 square feet that include: NEW ARCHITECTURAL ROOF IN 2025! NEW COMPLETE HVAC SYSTEMS IN BOTH UNITS IN 2025! NEW EXTERIOR PAINTING IN 2024!
ALL NEW EXTERIOR LIGHTING IN 2025!
RECENT OGE WEATHERIZATION FOR SUPER LOW UTILITY BILLS! Two bedrooms Kitchen with all appliances (refrigerator, range, microwave, dishwasher, garbage disposal)
Dining area that overlooks a covered patio with French doors Large living room with trayed ceiling Bathroom with two vanities: one large vanity serving the master bedroom and one vanity accessed from the hallway to serve guests Pantry closet Large utility closet that includes the washer and dryer Attached single car garage with door opener Walk-in closets in each bedroom INVESTORS: MULTI-YEAR TENANTS IN BOTH. CURRENT RENT IS $875 and $625.00 PER UNIT. TENANTS PAY ALL UTILITIES.
For sale
$299,000
2016-2018 V St S, Fort Smith, AR 72901
4beds
2baths
2,119sqft
Est.:
Duplex, Multi Family
Built in 1997
-- sqft lot
$292,600 Zestimate®
$141/sqft
$-- HOA
What's special
Attached single car garageBrick and siding duplexLarge utility closetPantry closetWalk-in closetsBathroom with two vanitiesNew complete hvac systems
- 214 days |
- 96 |
- 8 |
Zillow last checked: 8 hours ago
Listing updated: September 07, 2025 at 05:44pm
Listed by:
James Vitale 479-629-0557,
Housing Hotline 479-484-5463
Source: Western River Valley BOR,MLS#: 1081008Originating MLS: Fort Smith Board of Realtors
Tour with a local agent
Facts & features
Interior
Bedrooms & bathrooms
- Bedrooms: 4
- Bathrooms: 2
Heating
- Central, Gas
Cooling
- Central Air, Electric
Appliances
- Included: Built-In Range, Built-In Oven, Gas Water Heater
- Laundry: Electric Dryer Hookup
Features
- Flooring: Carpet, Ceramic Tile
- Windows: Double Pane Windows
- Basement: None
- Has fireplace: No
- Fireplace features: None
Interior area
- Total interior livable area: 2,119 sqft
Video & virtual tour
Property
Parking
- Total spaces: 1
- Parking features: Attached, Garage, One Space, Garage Door Opener
- Has attached garage: Yes
- Covered spaces: 1
Features
- Levels: One
- Stories: 1
- Patio & porch: None
- Exterior features: Concrete Driveway, Gravel Driveway
- Fencing: None
Lot
- Size: 6,878.12 Square Feet
- Dimensions: 50 x 140
- Features: City Lot, Level, Subdivision
Details
- Parcel number: 1592500050003400
- Zoning description: Residential
- Special conditions: None
Construction
Type & style
- Home type: MultiFamily
- Architectural style: Ranch
- Property subtype: Duplex, Multi Family
Materials
- Brick
- Foundation: Slab
- Roof: Asphalt,Shingle
Condition
- Year built: 1997
Utilities & green energy
- Sewer: Public Sewer
- Water: Public
- Utilities for property: Electricity Available, Natural Gas Available, Sewer Available, Water Available
Community & HOA
Community
- Subdivision: Park Hill
Location
- Region: Fort Smith
Financial & listing details
- Price per square foot: $141/sqft
- Annual tax amount: $1,745
- Date on market: 5/14/2025
- Road surface type: Paved
Estimated market value
$292,600
$278,000 - $307,000
Not available
Price history
Price history
| Date | Event | Price |
|---|---|---|
| 5/14/2025 | Listed for sale | $299,000+7.2%$141/sqft |
Source: Western River Valley BOR #1081008 Report a problem | ||
| 2/28/2025 | Listing removed | $279,000$132/sqft |
Source: Western River Valley BOR #1074825 Report a problem | ||
| 8/30/2024 | Listed for sale | $279,000$132/sqft |
Source: Western River Valley BOR #1074825 Report a problem | ||
Public tax history
Public tax history
Tax history is unavailable.BuyAbility℠ payment
Est. payment
$1,703/mo
Principal & interest
$1458
Property taxes
$140
Home insurance
$105
Climate risks
Neighborhood: 72901
Nearby schools
GreatSchools rating
- 6/10Ballman Elementary SchoolGrades: PK-5Distance: 0.6 mi
- 6/10Ramsey Junior High SchoolGrades: 6-8Distance: 0.7 mi
- 8/10Southside High SchoolGrades: 9-12Distance: 1.6 mi
Schools provided by the listing agent
- Elementary: Fairview
- Middle: Ramsey
- High: Southside
- District: Fort Smith
Source: Western River Valley BOR. This data may not be complete. We recommend contacting the local school district to confirm school assignments for this home.
- Loading
- Loading
