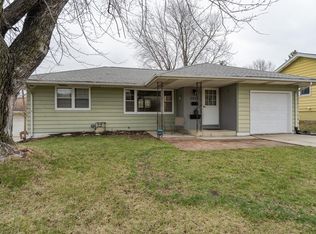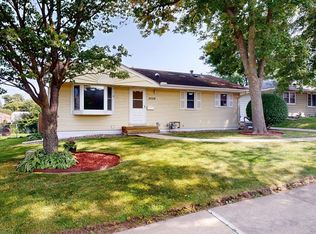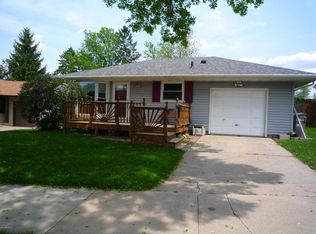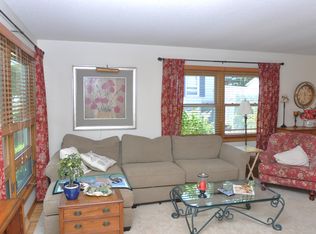Closed
$242,000
2016 17th Ave NW, Rochester, MN 55901
3beds
1,224sqft
Single Family Residence
Built in 1957
7,448.76 Square Feet Lot
$247,200 Zestimate®
$198/sqft
$1,804 Estimated rent
Home value
$247,200
$225,000 - $272,000
$1,804/mo
Zestimate® history
Loading...
Owner options
Explore your selling options
What's special
Turn Key, Move in Ready, Starter home!! Don't miss this 3 bedroom, 2 bath, well maintained ranch home. Newer mechanicals, newer roof!! Located at the end of a cul-de-sac for a nice private setting. Close to schools and bus stop. Lots of goodies packed into this classic home!! Won't last long!!
Zillow last checked: 8 hours ago
Listing updated: December 12, 2025 at 11:29am
Listed by:
Darin Beyer 507-250-7854,
Edina Realty, Inc.
Bought with:
Tony VanDeSteeg
Top Notch Properties & Realty Services
Source: NorthstarMLS as distributed by MLS GRID,MLS#: 6618788
Facts & features
Interior
Bedrooms & bathrooms
- Bedrooms: 3
- Bathrooms: 2
- Full bathrooms: 1
- 3/4 bathrooms: 1
Bedroom
- Level: Main
- Area: 90 Square Feet
- Dimensions: 9x10
Bedroom 2
- Level: Main
- Area: 108 Square Feet
- Dimensions: 9x12
Bedroom 3
- Level: Main
- Area: 168 Square Feet
- Dimensions: 12x14
Bathroom
- Level: Main
- Area: 48 Square Feet
- Dimensions: 6x8
Bathroom
- Level: Basement
- Area: 42 Square Feet
- Dimensions: 6x7
Dining room
- Level: Main
- Area: 64 Square Feet
- Dimensions: 8x8
Other
- Level: Basement
- Area: 468 Square Feet
- Dimensions: 12x39
Kitchen
- Level: Main
- Area: 88 Square Feet
- Dimensions: 8x11
Living room
- Level: Main
- Area: 276 Square Feet
- Dimensions: 12x23
Living room
- Level: Basement
- Area: 130 Square Feet
- Dimensions: 10x13
Heating
- Forced Air
Cooling
- Central Air
Appliances
- Included: Dishwasher, Disposal, Dryer, Exhaust Fan, Gas Water Heater, Microwave, Range, Refrigerator, Washer
Features
- Basement: Block,Full,Partially Finished
- Has fireplace: No
Interior area
- Total structure area: 1,224
- Total interior livable area: 1,224 sqft
- Finished area above ground: 984
- Finished area below ground: 240
Property
Parking
- Total spaces: 1
- Parking features: Concrete, Electric, Garage Door Opener
- Garage spaces: 1
- Has uncovered spaces: Yes
- Details: Garage Dimensions (16x22), Garage Door Height (8), Garage Door Width (8)
Accessibility
- Accessibility features: None
Features
- Levels: One
- Stories: 1
- Patio & porch: Deck
- Fencing: None
Lot
- Size: 7,448 sqft
- Dimensions: 60 x 125
- Features: Near Public Transit
Details
- Foundation area: 984
- Parcel number: 742713006502
- Zoning description: Residential-Single Family
Construction
Type & style
- Home type: SingleFamily
- Property subtype: Single Family Residence
Materials
- Block
- Roof: Age 8 Years or Less,Asphalt
Condition
- New construction: No
- Year built: 1957
Utilities & green energy
- Electric: Circuit Breakers, 100 Amp Service, Power Company: Rochester Public Utilities
- Gas: Natural Gas
- Sewer: City Sewer/Connected
- Water: City Water/Connected
Community & neighborhood
Location
- Region: Rochester
- Subdivision: Elton Hills 1st-Torrens
HOA & financial
HOA
- Has HOA: No
Price history
| Date | Event | Price |
|---|---|---|
| 12/6/2024 | Sold | $242,000+0.9%$198/sqft |
Source: | ||
| 11/13/2024 | Pending sale | $239,900$196/sqft |
Source: | ||
| 10/16/2024 | Listed for sale | $239,900$196/sqft |
Source: | ||
Public tax history
| Year | Property taxes | Tax assessment |
|---|---|---|
| 2024 | $2,546 | $200,600 +0.5% |
| 2023 | -- | $199,600 +1.3% |
| 2022 | $2,224 +16.9% | $197,000 +24.1% |
Find assessor info on the county website
Neighborhood: Elton Hills
Nearby schools
GreatSchools rating
- 3/10Elton Hills Elementary SchoolGrades: PK-5Distance: 0.4 mi
- 5/10John Marshall Senior High SchoolGrades: 8-12Distance: 0.7 mi
- 5/10John Adams Middle SchoolGrades: 6-8Distance: 0.8 mi
Schools provided by the listing agent
- Elementary: Elton Hills
- Middle: John Adams
- High: John Marshall
Source: NorthstarMLS as distributed by MLS GRID. This data may not be complete. We recommend contacting the local school district to confirm school assignments for this home.
Get a cash offer in 3 minutes
Find out how much your home could sell for in as little as 3 minutes with a no-obligation cash offer.
Estimated market value
$247,200



