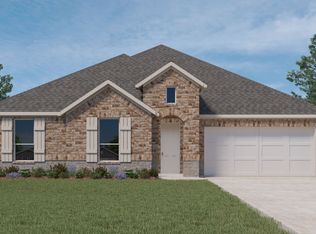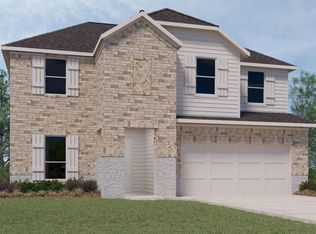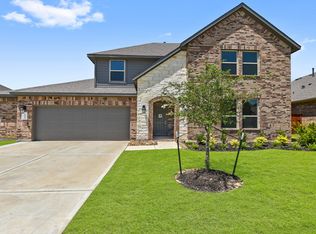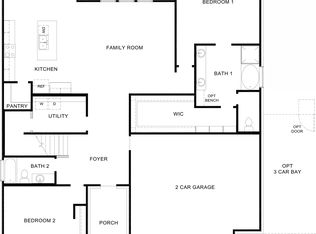Sold
Price Unknown
20159 Clear Ridge Ln, Montgomery, TX 77316
4beds
2,770sqft
SingleFamily
Built in 2022
9,029 Square Feet Lot
$441,000 Zestimate®
$--/sqft
$2,991 Estimated rent
Home value
$441,000
$415,000 - $472,000
$2,991/mo
Zestimate® history
Loading...
Owner options
Explore your selling options
What's special
Open concept kitchen and family room. Large open plan with plenty of Cabinet Space. Island can seat a nice size group. Bedroom 1 window features lots of natural light. Bathroom 1 features double sinks, garden tub and separate shower. Large walk in closet completes the large space. Study/Dining room gives extra flexibility to how you use the space. A half bath downstairs completes the first floor. Four bedrooms and a Gameroom make the second floor perfect for large families. Optional third bathroom completes this one. Also features a large covered back porch.
Facts & features
Interior
Bedrooms & bathrooms
- Bedrooms: 4
- Bathrooms: 3
- Full bathrooms: 2
- 1/2 bathrooms: 1
Heating
- Other
Cooling
- Central
Features
- Flooring: Tile, Carpet, Hardwood
Interior area
- Total interior livable area: 2,770 sqft
Property
Parking
- Total spaces: 2
- Parking features: Garage - Attached
Features
- Exterior features: Brick
Lot
- Size: 9,029 sqft
Details
- Parcel number: 50320903900
Construction
Type & style
- Home type: SingleFamily
Materials
- brick
- Foundation: Slab
- Roof: Composition
Condition
- Year built: 2022
Community & neighborhood
Location
- Region: Montgomery
Price history
| Date | Event | Price |
|---|---|---|
| 7/28/2025 | Sold | -- |
Source: Agent Provided Report a problem | ||
| 7/14/2025 | Pending sale | $449,900$162/sqft |
Source: | ||
| 6/9/2025 | Listed for sale | $449,900+7.1%$162/sqft |
Source: | ||
| 3/7/2024 | Sold | -- |
Source: Agent Provided Report a problem | ||
| 2/5/2024 | Pending sale | $420,000$152/sqft |
Source: | ||
Public tax history
| Year | Property taxes | Tax assessment |
|---|---|---|
| 2025 | $6,346 +14.6% | $392,822 -10.3% |
| 2024 | $5,538 +11.6% | $437,781 +6.6% |
| 2023 | $4,962 | $410,520 +447.4% |
Find assessor info on the county website
Neighborhood: 77316
Nearby schools
GreatSchools rating
- 8/10Stewart Creek Elementary SchoolGrades: PK-5Distance: 1.7 mi
- 8/10Oak Hills J High SchoolGrades: 6-8Distance: 2.9 mi
- 7/10Lake Creek High SchoolGrades: 9-12Distance: 1 mi
Schools provided by the listing agent
- Elementary: Keenan Elementary
- Middle: Oak Hills Junior High
- High: Lake Creek High School
- District: Montgomery Independent School District
Source: The MLS. This data may not be complete. We recommend contacting the local school district to confirm school assignments for this home.
Get a cash offer in 3 minutes
Find out how much your home could sell for in as little as 3 minutes with a no-obligation cash offer.
Estimated market value$441,000
Get a cash offer in 3 minutes
Find out how much your home could sell for in as little as 3 minutes with a no-obligation cash offer.
Estimated market value
$441,000



