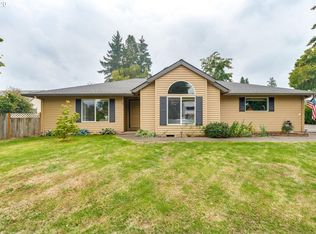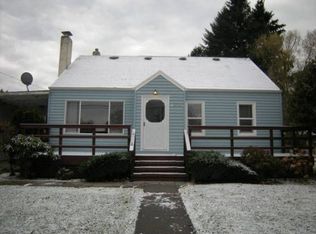Open House 9/25,12-2. Move in Ready! Kitchen has eating nook and open to family room with gas fireplc for cozy evening. Slider to back patio adds nice entertain space. Open formal liv/dining room. Master with full bath and double sinks. 3 additional bedrooms on upper level as well as utility room w storg. Nice level lot with RV parking. Exterior paint about 2012, new gas hot water, furnace about 2011. Garage w extra storage space
This property is off market, which means it's not currently listed for sale or rent on Zillow. This may be different from what's available on other websites or public sources.

