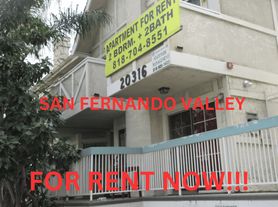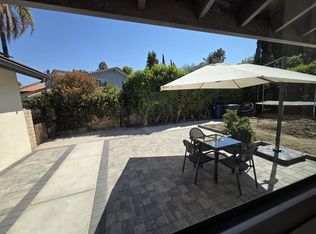Welcome to this beautifully updated 2 bedroom 1 1/2 bathroom townhome offering stylish comfort. The home boasts an open-concept living and dining area, complemented by laminate flooring, a cozy fireplace, high ceilings, and a glass sliding door leading to the front patio. The renovated modern kitchen is equipped with stainless steel appliances, quartz countertops, and custom cabinetry. Upstairs, you'll find two spacious bedrooms with ample closet space, the main bedroom has a walk in closet, both bedrooms open to a large balcony offering views of the mountains. In unit laundry closet. Detached two car garage. The community is gated and includes a sparkling pool and spa, recreation room, lush landscaping, and guest parking. The home is centrally located in the heart of the San Fernando Valley, close to shopping, restaurants, transportation, and schools.
Water is included. Renter pays electric and gas. No smoking.
Townhouse for rent
Accepts Zillow applications
$2,850/mo
20155 Keswick St UNIT 209, Winnetka, CA 91306
2beds
1,125sqft
Price may not include required fees and charges.
Townhouse
Available now
No pets
Central air
In unit laundry
Detached parking
What's special
- 48 days |
- -- |
- -- |
Zillow last checked: 11 hours ago
Listing updated: November 30, 2025 at 08:54pm
Learn more about the building:
Travel times
Facts & features
Interior
Bedrooms & bathrooms
- Bedrooms: 2
- Bathrooms: 2
- Full bathrooms: 1
- 1/2 bathrooms: 1
Cooling
- Central Air
Appliances
- Included: Dryer, Freezer, Microwave, Oven, Refrigerator, Washer
- Laundry: In Unit
Features
- Walk In Closet
- Flooring: Hardwood
Interior area
- Total interior livable area: 1,125 sqft
Property
Parking
- Parking features: Detached
- Details: Contact manager
Features
- Exterior features: Electricity not included in rent, Gas not included in rent, Walk In Closet, Water included in rent
Details
- Parcel number: 2114003201
Construction
Type & style
- Home type: Townhouse
- Property subtype: Townhouse
Utilities & green energy
- Utilities for property: Water
Building
Management
- Pets allowed: No
Community & HOA
Community
- Features: Pool
HOA
- Amenities included: Pool
Location
- Region: Winnetka
Financial & listing details
- Lease term: 1 Year
Price history
| Date | Event | Price |
|---|---|---|
| 12/1/2025 | Price change | $2,850-4.5%$3/sqft |
Source: Zillow Rentals | ||
| 11/10/2025 | Listing removed | $475,000-4.8%$422/sqft |
Source: | ||
| 10/27/2025 | Price change | $2,985-0.5%$3/sqft |
Source: Zillow Rentals | ||
| 9/27/2025 | Listed for rent | $3,000$3/sqft |
Source: CRMLS #SR25226380 | ||
| 6/25/2025 | Listed for sale | $499,000+23.2%$444/sqft |
Source: | ||
Neighborhood: Winnetka
Nearby schools
GreatSchools rating
- 5/10Stanley Mosk Elementary SchoolGrades: K-5Distance: 0.5 mi
- 4/10John A. Sutter Middle SchoolGrades: 6-8Distance: 0.5 mi
- 6/10Northridge Academy HighGrades: 9-12Distance: 3.7 mi

