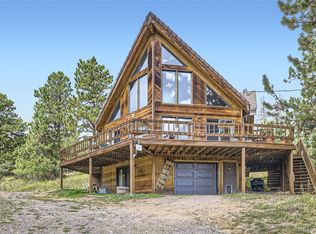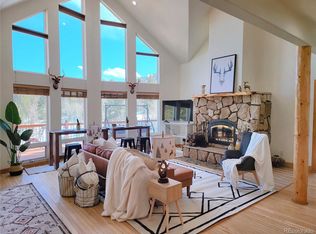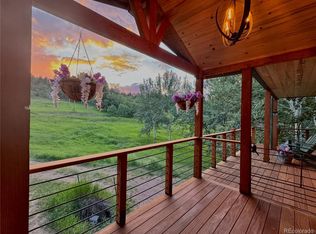Sold for $860,000
$860,000
20153 Silver Ranch Road, Conifer, CO 80433
4beds
3,167sqft
Single Family Residence
Built in 1994
4.42 Acres Lot
$920,400 Zestimate®
$272/sqft
$3,725 Estimated rent
Home value
$920,400
$865,000 - $985,000
$3,725/mo
Zestimate® history
Loading...
Owner options
Explore your selling options
What's special
This gorgeous Victorian style home is nestled in the Silver Ranch Estates along the Pleasant Park Corridor, in Conifer Colorado. Located almost directly off of Pleasant Park Road, but secluded, private, and includes a shared pond. This very inviting home, sits on approximately 4.42 acres of very usable land that is zoned for horses, chickens, goats, sheep, cattle, turkey, rabbits, alpacas, and more. The home includes a private well, septic system, propane, and forced air. Enjoy the luxury of a covered front porch and large patio with plenty of space for seating and conversation. Enter through the front door into a large living room with a vaulted ceiling and a spiral stair case that will lead your eyes to a private primary suite. The suite includes a private balcony and private viewing of the mountainous terrain behind the home. Enjoy the natural lighting and scenic view from all of the thoughtfully placed double paneled windows. Stay nice and toasty next to a newer wood burning stove on the main floor or next to the newer pellet stove in the basement. Observe that the kitchen has been newly remodeled and includes beautiful stainless steel appliances, slow closing cabinets, a tiled backsplash, and granite counter tops. The basement also includes a generous amount of natural lighting and walkout access. The other very enticing fact about this home is that it has close access (20-minute drive) to open space parks hiking trails, mountain biking, and stream fly-fishing. This beautifully crafted mountain home waits patiently for the perfect buyer. There is no HOA. Schedule a showing to see this dream home today.
Zillow last checked: 8 hours ago
Listing updated: September 13, 2023 at 03:49pm
Listed by:
Janessa Smith 720-400-6743 janessasmithrealtor@gmail.com,
JPAR Modern Real Estate
Bought with:
Julie Winger, 040024736
Kentwood Real Estate Cherry Creek
Source: REcolorado,MLS#: 2416507
Facts & features
Interior
Bedrooms & bathrooms
- Bedrooms: 4
- Bathrooms: 3
- Full bathrooms: 3
- Main level bathrooms: 1
- Main level bedrooms: 1
Primary bedroom
- Description: Private Level Suite
- Level: Upper
Bedroom
- Description: Large Bedroom With Walk-In Closet And Access To The Bathroom
- Level: Main
Bedroom
- Level: Basement
Bedroom
- Level: Basement
Bathroom
- Description: Bathroom With Shower
- Level: Main
Bathroom
- Description: Bathtub, Shower, Double Vanity
- Level: Upper
Bathroom
- Level: Basement
Dining room
- Description: Formal Dining Room
- Level: Main
Family room
- Description: Large Family Room With Walkout Access
- Level: Basement
Kitchen
- Description: Stainless Steel Appliances
- Level: Main
Laundry
- Level: Main
Living room
- Description: With Wood Burning Stove
- Level: Main
Heating
- Baseboard, Forced Air, Propane
Cooling
- None
Appliances
- Included: Dishwasher, Disposal, Dryer, Microwave, Oven, Refrigerator, Washer
- Laundry: In Unit
Features
- Ceiling Fan(s), Entrance Foyer, Five Piece Bath, Granite Counters, Kitchen Island, Primary Suite, Smoke Free, Vaulted Ceiling(s), Walk-In Closet(s)
- Flooring: Carpet, Tile, Wood
- Windows: Double Pane Windows, Window Coverings
- Basement: Daylight,Exterior Entry,Finished,Walk-Out Access
- Number of fireplaces: 2
- Fireplace features: Basement, Living Room, Pellet Stove, Wood Burning Stove
Interior area
- Total structure area: 3,167
- Total interior livable area: 3,167 sqft
- Finished area above ground: 1,867
- Finished area below ground: 1,300
Property
Parking
- Total spaces: 2
- Parking features: Circular Driveway, Shared Driveway
- Attached garage spaces: 2
- Has uncovered spaces: Yes
Features
- Levels: Two
- Stories: 2
- Patio & porch: Covered, Front Porch, Patio
- Exterior features: Balcony, Rain Gutters, Private Yard
- Has spa: Yes
- Spa features: Spa/Hot Tub, Heated
- Fencing: Partial
- Has view: Yes
- View description: Mountain(s)
- Waterfront features: Pond
Lot
- Size: 4.42 Acres
- Features: Level, Many Trees, Mountainous, Open Space, Secluded
- Residential vegetation: Aspen, Grassed, Wooded
Details
- Parcel number: 164579
- Zoning: SR-2
- Special conditions: Standard
- Horses can be raised: Yes
- Horse amenities: Pasture, Well Allows For
Construction
Type & style
- Home type: SingleFamily
- Architectural style: Victorian
- Property subtype: Single Family Residence
Materials
- Frame, Vinyl Siding
- Foundation: Concrete Perimeter
- Roof: Composition
Condition
- Updated/Remodeled
- Year built: 1994
Utilities & green energy
- Water: Well
- Utilities for property: Cable Available, Electricity Connected, Natural Gas Connected, Phone Connected, Propane
Community & neighborhood
Security
- Security features: Carbon Monoxide Detector(s), Smoke Detector(s)
Location
- Region: Conifer
- Subdivision: Pleasant Park
Other
Other facts
- Listing terms: Cash,Conventional,FHA,Jumbo,VA Loan
- Ownership: Individual
- Road surface type: Dirt
Price history
| Date | Event | Price |
|---|---|---|
| 4/28/2023 | Sold | $860,000+102.4%$272/sqft |
Source: | ||
| 5/8/2014 | Sold | $425,000-3.4%$134/sqft |
Source: Public Record Report a problem | ||
| 12/18/2013 | Price change | $439,900-2.2%$139/sqft |
Source: Keller Williams Advantage Realty #1246675 Report a problem | ||
| 11/8/2013 | Listed for sale | $450,000+12.8%$142/sqft |
Source: Keller Williams Advantage Realty Llc #1246675 Report a problem | ||
| 9/17/2007 | Sold | $399,000+28.7%$126/sqft |
Source: Public Record Report a problem | ||
Public tax history
| Year | Property taxes | Tax assessment |
|---|---|---|
| 2024 | $4,487 +20.8% | $51,822 |
| 2023 | $3,714 -1.3% | $51,822 +23.3% |
| 2022 | $3,765 +9.8% | $42,042 -2.8% |
Find assessor info on the county website
Neighborhood: 80433
Nearby schools
GreatSchools rating
- 6/10West Jefferson Elementary SchoolGrades: PK-5Distance: 5.2 mi
- 6/10West Jefferson Middle SchoolGrades: 6-8Distance: 5.5 mi
- 10/10Conifer High SchoolGrades: 9-12Distance: 5.4 mi
Schools provided by the listing agent
- Elementary: West Jefferson
- Middle: West Jefferson
- High: Conifer
- District: Jefferson County R-1
Source: REcolorado. This data may not be complete. We recommend contacting the local school district to confirm school assignments for this home.
Get a cash offer in 3 minutes
Find out how much your home could sell for in as little as 3 minutes with a no-obligation cash offer.
Estimated market value$920,400
Get a cash offer in 3 minutes
Find out how much your home could sell for in as little as 3 minutes with a no-obligation cash offer.
Estimated market value
$920,400


