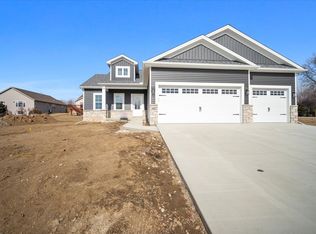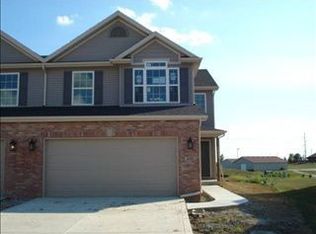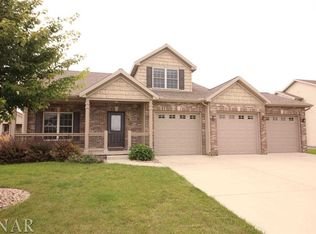One-of-a-kind home in Dover Ridge and award-winning Tri Valley schools...this beautiful home is situated "On the Lake" in Dover and has a full finished walkout basement. Enjoy a huge 1.7 acre lot, 3-car garage + detached 2-car insulated garage, nearly 5000 finished sq ft in the home, 20' aluminum deck and sandy beach area on the fully stocked lake! Simply put, this home is built to entertain and has too many upgrades and little goodies to include here. Enjoy the views of the lake under your covered trex deck, private gas line run specially for your grill, jumbo lower level walk-out patio. Included in this home are so many custom electronic and electrical touches that you will have to see to appreciate...an amazing theater room, 12-zoned audio to name a few. Home has Kinetco water softening, 3-zone geothermal, 2 water heaters and central vacuum. Custom kitchen has slow close drawers...bathroom even has slow close toilet seats! Come check out your new dream home...this has it all!
This property is off market, which means it's not currently listed for sale or rent on Zillow. This may be different from what's available on other websites or public sources.


