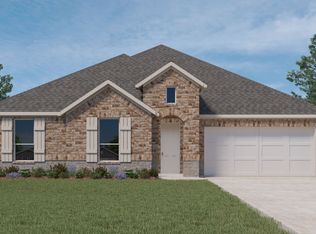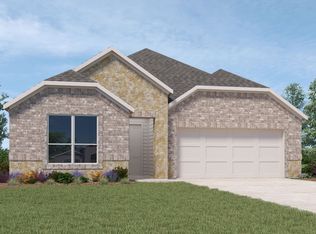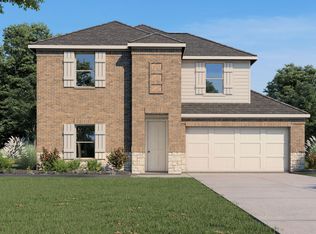Spacious Four Bedroom, Three full Bathrooms, two bedrooms down/two up. Two Story, Three Car Garage Home with open Living Space, Kitchen with large pantry, lots of cabinets, an Island for additional seating, dining area, Game Room, Covered Patio, and generous size Utility Room. Bedroom is separate from other rooms and comes with a Large Closet. Plan offers high ceilings, and recessed lighting. Ask about available New Home Standard Features within our community.
This property is off market, which means it's not currently listed for sale or rent on Zillow. This may be different from what's available on other websites or public sources.


