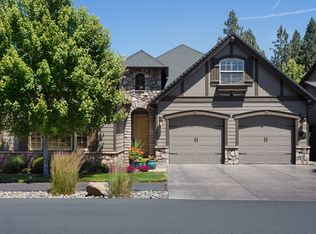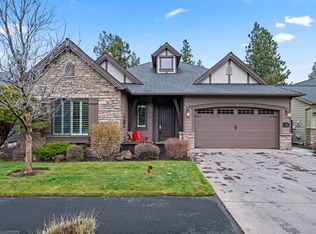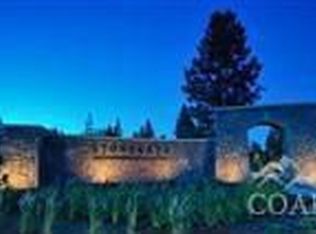Closed
$970,000
20150 Stonegate Dr, Bend, OR 97702
3beds
3baths
1,988sqft
Single Family Residence
Built in 2010
7,405.2 Square Feet Lot
$865,500 Zestimate®
$488/sqft
$3,186 Estimated rent
Home value
$865,500
$822,000 - $909,000
$3,186/mo
Zestimate® history
Loading...
Owner options
Explore your selling options
What's special
Gorgeous one level home in highly desirable Stonegate! Prime site overlooking the 4th fairway of Bend Golf Club. Open floor plan w/vaulted ceilings & abundant large windows. Beautiful flooring & wood wrapped windows to frame the fairway views. Entry w/coffered ceiling & gracious archways. Great Room w/gas fireplace & stacked stone surround flanked by built-ins. Kitchen w/slab granite counters, generous cabinetry, large pantry & eating bar. Dining area w/access to covered deck overlooking the yard to the fairway views. Primary suite w/coffered ceiling, beautiful views, spacious bathroom w/double vanity, no step entry tiled shower, linen closet & generous closet. Ensuite guest room, 3rd bedroom/office, laundry room & oversized triple car garage w/south facing driveway. HES score of 4. HOA does front yard, snow removal, swimming pool/jacuzzi, playground, clubhouse & paved trails. Great location w/convenient access to shopping, schools, restaurant. One owner home meticulously maintained.
Zillow last checked: 8 hours ago
Listing updated: February 10, 2026 at 03:25am
Listed by:
RE/MAX Key Properties 541-419-9293
Bought with:
RE/MAX Key Properties
Source: Oregon Datashare,MLS#: 220169693
Facts & features
Interior
Bedrooms & bathrooms
- Bedrooms: 3
- Bathrooms: 3
Heating
- Forced Air, Natural Gas
Cooling
- Central Air, Wall/Window Unit(s)
Appliances
- Included: Dishwasher, Disposal, Microwave, Oven, Range, Range Hood, Refrigerator, Water Heater
Features
- Breakfast Bar, Built-in Features, Ceiling Fan(s), Double Vanity, Enclosed Toilet(s), Fiberglass Stall Shower, Granite Counters, Kitchen Island, Linen Closet, Open Floorplan, Pantry, Primary Downstairs, Shower/Tub Combo, Solid Surface Counters, Tile Counters, Tile Shower, Vaulted Ceiling(s), Walk-In Closet(s)
- Flooring: Carpet, Simulated Wood, Stone, Tile
- Windows: Double Pane Windows, Skylight(s), Vinyl Frames
- Basement: None
- Has fireplace: Yes
- Fireplace features: Gas, Great Room
- Common walls with other units/homes: No Common Walls
Interior area
- Total structure area: 1,988
- Total interior livable area: 1,988 sqft
Property
Parking
- Total spaces: 3
- Parking features: Attached, Concrete, Driveway, Garage Door Opener, Workshop in Garage
- Attached garage spaces: 3
- Has uncovered spaces: Yes
Features
- Levels: One
- Stories: 1
- Patio & porch: Deck
- Fencing: Fenced
- Has view: Yes
- View description: Golf Course
Lot
- Size: 7,405 sqft
- Features: Drip System, Landscaped, Level, On Golf Course, Sprinkler Timer(s), Sprinklers In Front
Details
- Parcel number: 251837
- Zoning description: RS
- Special conditions: Standard
Construction
Type & style
- Home type: SingleFamily
- Architectural style: Northwest
- Property subtype: Single Family Residence
Materials
- Frame
- Foundation: Stemwall
- Roof: Composition
Condition
- New construction: No
- Year built: 2010
Utilities & green energy
- Sewer: Public Sewer
- Water: Private
Green energy
- Water conservation: Water-Smart Landscaping
Community & neighborhood
Security
- Security features: Carbon Monoxide Detector(s), Smoke Detector(s)
Community
- Community features: Park, Playground, Short Term Rentals Not Allowed, Trail(s)
Location
- Region: Bend
- Subdivision: Stonegate
HOA & financial
HOA
- Has HOA: Yes
- HOA fee: $151 monthly
- Amenities included: Clubhouse, Park, Playground, Snow Removal, Trail(s)
Other
Other facts
- Listing terms: Cash,Conventional
- Road surface type: Paved
Price history
| Date | Event | Price |
|---|---|---|
| 9/28/2023 | Sold | $970,000-2.9%$488/sqft |
Source: | ||
| 8/27/2023 | Pending sale | $999,000$503/sqft |
Source: | ||
| 8/18/2023 | Listed for sale | $999,000+820.7%$503/sqft |
Source: | ||
| 8/20/2010 | Sold | $108,500$55/sqft |
Source: Public Record Report a problem | ||
Public tax history
| Year | Property taxes | Tax assessment |
|---|---|---|
| 2025 | $6,493 +3.9% | $384,310 +3% |
| 2024 | $6,247 +7.9% | $373,120 +6.1% |
| 2023 | $5,791 +4% | $351,710 |
Find assessor info on the county website
Neighborhood: Southeast Bend
Nearby schools
GreatSchools rating
- 7/10R E Jewell Elementary SchoolGrades: K-5Distance: 1.3 mi
- 5/10High Desert Middle SchoolGrades: 6-8Distance: 2.9 mi
- 4/10Caldera High SchoolGrades: 9-12Distance: 1.6 mi
Schools provided by the listing agent
- Elementary: R E Jewell Elem
- Middle: High Desert Middle
- High: Caldera High
Source: Oregon Datashare. This data may not be complete. We recommend contacting the local school district to confirm school assignments for this home.
Get pre-qualified for a loan
At Zillow Home Loans, we can pre-qualify you in as little as 5 minutes with no impact to your credit score.An equal housing lender. NMLS #10287.
Sell with ease on Zillow
Get a Zillow Showcase℠ listing at no additional cost and you could sell for —faster.
$865,500
2% more+$17,310
With Zillow Showcase(estimated)$882,810


