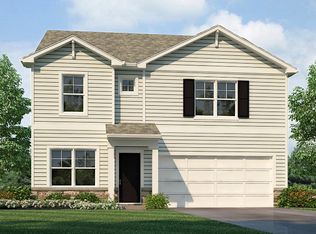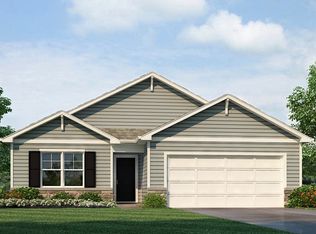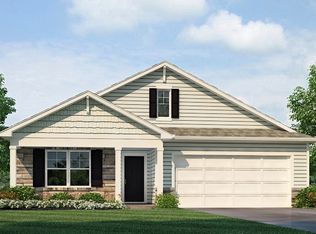Come see 20150 S. Cornice Street, one of our available homes in Woodland Crossing. The Bellamy is one of our two-story plans featured at Woodland Crossing in Spring Hill, KS. This gorgeous two-story home with impressive comfort, luxury, and style offers four bedrooms, 2.5 bathrooms, and a three-car garage. It also includes a study. Upon entering, you'll be greeted by an inviting foyer that takes you past a study, perfect for your home office and then connects you to the family room that flows into the dining area and kitchen. The gourmet kitchen has stainless steel appliances quartz countertops with tile backsplash, ample cabinet space, and a large island with a breakfast bar, perfect for cooking or casual dining. Upstairs is the primary bedroom with large walk-in closet and a large bathroom with dual vanities. There are three other bedrooms and another full bathroom providing plenty of room to grow. Take advantage of this opportunity to make this new home yours at Woodland Crossing in Spring Hill near beautiful Kansas City. Pictures are representative.
This property is off market, which means it's not currently listed for sale or rent on Zillow. This may be different from what's available on other websites or public sources.


