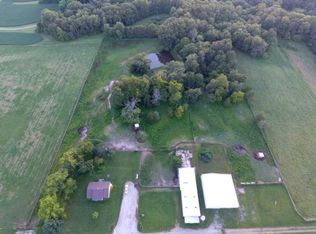1 1/2 story log home open concept floorplan with fireplace and a 2 car attached garage. New metal roof 2017. It has a walk out finished basement and a lower one car garage on 5 acres back off the road nice gravel circle drive. With woods and trails, has nice small barn with electric and water; fenced in pasture and a open pasture for growing your own hay. New in 2017 30X60 unattached 2 car garage/work shop with electric, heat, and bathroom. Small pond stocked with bluegill, and catfish also a working 30 foot windmill that aerators the pond. Fruit trees, apples, persimmons, blackberries, gooseberries, raspberries, blueberries, grape vines, garden area.
This property is off market, which means it's not currently listed for sale or rent on Zillow. This may be different from what's available on other websites or public sources.
