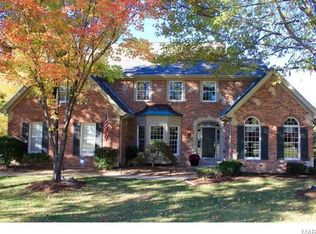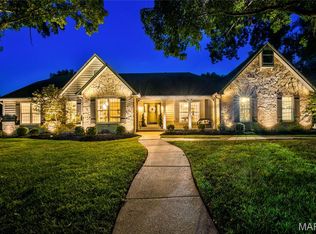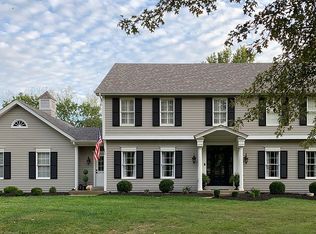Closed
Listing Provided by:
Jamie Myers 636-346-9453,
RE/MAX Results
Bought with: Worth Clark Realty
Price Unknown
2015 Wilson Ridge Ln, Chesterfield, MO 63005
5beds
2,692sqft
Single Family Residence
Built in 1983
0.6 Acres Lot
$753,600 Zestimate®
$--/sqft
$4,064 Estimated rent
Home value
$753,600
$708,000 - $806,000
$4,064/mo
Zestimate® history
Loading...
Owner options
Explore your selling options
What's special
Your backyard oasis awaits! Get ready for BBQ's on your large composite deck overlooking the refreshing inground pool, lush greenery, and extra space for backyard fun. This 5br/3.5ba home is located in the sought-after Subdivision of Wilson Farm Estates on a .6 ac lot boasting over 3400 sqft of living space. The covered front porch leads to the foyer, formal living room, and dining room with a coffered ceiling. Main fl contains oak hardwoods and crown molding. Family room contains millwork, built-ins, bay windows, gas fireplace, and wet bar. Kitchen/bkfst room offers natural light, a desk space/serving bar, double oven, center island, and newer stainless appliances. Main fl laundry and oversized 2 car garage is off the kitchen. Upper level contains 3 generous BRs and Master suite with walk-in closet, a glass shower, double sinks, and jet tub. Finished LL has an addt'l full BA, BR, and bonus rec room containing a brick fireplace. Walk out leads to a patio/pool. Home offered AS-IS.
Zillow last checked: 8 hours ago
Listing updated: April 28, 2025 at 06:22pm
Listing Provided by:
Jamie Myers 636-346-9453,
RE/MAX Results
Bought with:
Emily Emerson, 2013008016
Worth Clark Realty
Source: MARIS,MLS#: 23017336 Originating MLS: St. Charles County Association of REALTORS
Originating MLS: St. Charles County Association of REALTORS
Facts & features
Interior
Bedrooms & bathrooms
- Bedrooms: 5
- Bathrooms: 4
- Full bathrooms: 3
- 1/2 bathrooms: 1
- Main level bathrooms: 1
Primary bedroom
- Features: Floor Covering: Carpeting
- Level: Upper
- Area: 247
- Dimensions: 13x19
Bedroom
- Features: Floor Covering: Carpeting
- Level: Upper
- Area: 132
- Dimensions: 11x12
Bedroom
- Features: Floor Covering: Carpeting
- Level: Upper
- Area: 169
- Dimensions: 13x13
Bedroom
- Features: Floor Covering: Carpeting
- Level: Upper
- Area: 121
- Dimensions: 11x11
Bedroom
- Features: Floor Covering: Carpeting
- Level: Lower
- Area: 156
- Dimensions: 13x12
Breakfast room
- Features: Floor Covering: Ceramic Tile
- Level: Main
Dining room
- Features: Floor Covering: Carpeting
- Level: Main
- Area: 169
- Dimensions: 13x13
Family room
- Features: Floor Covering: Wood
- Level: Main
- Area: 289
- Dimensions: 17x17
Kitchen
- Features: Floor Covering: Ceramic Tile
- Level: Main
- Area: 330
- Dimensions: 22x15
Laundry
- Features: Floor Covering: Ceramic Tile
- Level: Main
- Area: 40
- Dimensions: 8x5
Living room
- Features: Floor Covering: Carpeting
- Level: Main
- Area: 187
- Dimensions: 11x17
Recreation room
- Features: Floor Covering: Carpeting
- Level: Lower
- Area: 624
- Dimensions: 26x24
Heating
- Natural Gas, Forced Air, Zoned
Cooling
- Attic Fan, Ceiling Fan(s), Central Air, Electric, Dual, Zoned
Appliances
- Included: Gas Water Heater, Dishwasher, Disposal, Double Oven, Microwave, Electric Range, Electric Oven, Stainless Steel Appliance(s)
- Laundry: Main Level
Features
- Double Vanity, Separate Shower, Breakfast Room, Butler Pantry, Kitchen Island, Eat-in Kitchen, Pantry, Entrance Foyer, Kitchen/Dining Room Combo, Separate Dining, Bookcases, Coffered Ceiling(s), Special Millwork, Walk-In Closet(s), Bar
- Flooring: Carpet, Hardwood
- Doors: French Doors, Panel Door(s), Sliding Doors
- Windows: Window Treatments, Bay Window(s), Skylight(s)
- Basement: Full,Partially Finished,Concrete,Sleeping Area,Walk-Out Access
- Number of fireplaces: 2
- Fireplace features: Gas Starter, Wood Burning, Basement, Family Room, Recreation Room
Interior area
- Total structure area: 2,692
- Total interior livable area: 2,692 sqft
- Finished area above ground: 2,692
Property
Parking
- Total spaces: 2
- Parking features: Attached, Garage, Garage Door Opener, Oversized, Off Street
- Attached garage spaces: 2
Features
- Levels: Two
- Patio & porch: Composite, Deck, Screened, Covered
- Has private pool: Yes
- Pool features: Private, In Ground
Lot
- Size: 0.60 Acres
- Dimensions: 140 x 187
- Features: Sprinklers In Front, Sprinklers In Rear
Details
- Parcel number: 20T440041
- Special conditions: Standard
Construction
Type & style
- Home type: SingleFamily
- Architectural style: Other,Traditional
- Property subtype: Single Family Residence
Condition
- Year built: 1983
Utilities & green energy
- Sewer: Public Sewer
- Water: Public
Community & neighborhood
Security
- Security features: Smoke Detector(s)
Location
- Region: Chesterfield
- Subdivision: Wilson Farm Estates 1
HOA & financial
HOA
- HOA fee: $350 annually
Other
Other facts
- Listing terms: Cash,Conventional,VA Loan
- Ownership: Private
- Road surface type: Asphalt
Price history
| Date | Event | Price |
|---|---|---|
| 7/25/2023 | Sold | -- |
Source: | ||
| 6/30/2023 | Contingent | $619,000$230/sqft |
Source: | ||
| 6/29/2023 | Price change | $619,000-3.1%$230/sqft |
Source: | ||
| 6/23/2023 | Listed for sale | $639,000$237/sqft |
Source: | ||
Public tax history
| Year | Property taxes | Tax assessment |
|---|---|---|
| 2025 | -- | $130,590 +11.8% |
| 2024 | $8,319 +2.7% | $116,830 |
| 2023 | $8,103 +8.3% | $116,830 +16.5% |
Find assessor info on the county website
Neighborhood: 63005
Nearby schools
GreatSchools rating
- 10/10Kehrs Mill Elementary SchoolGrades: K-5Distance: 1.2 mi
- 8/10Crestview Middle SchoolGrades: 6-8Distance: 2 mi
- 8/10Marquette Sr. High SchoolGrades: 9-12Distance: 0.8 mi
Schools provided by the listing agent
- Elementary: Kehrs Mill Elem.
- Middle: Crestview Middle
- High: Marquette Sr. High
Source: MARIS. This data may not be complete. We recommend contacting the local school district to confirm school assignments for this home.
Get a cash offer in 3 minutes
Find out how much your home could sell for in as little as 3 minutes with a no-obligation cash offer.
Estimated market value$753,600
Get a cash offer in 3 minutes
Find out how much your home could sell for in as little as 3 minutes with a no-obligation cash offer.
Estimated market value
$753,600


