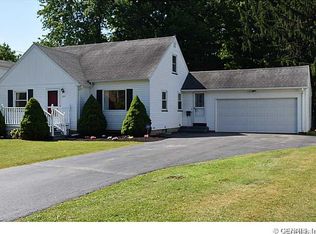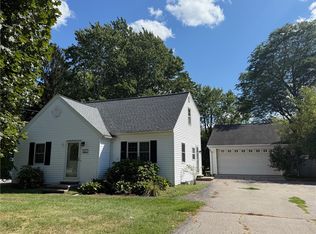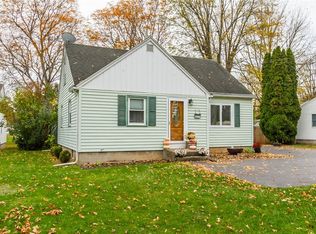Closed
$200,000
2015 Westside Dr, Rochester, NY 14624
3beds
1,152sqft
Single Family Residence
Built in 1951
0.41 Acres Lot
$205,700 Zestimate®
$174/sqft
$2,535 Estimated rent
Maximize your home sale
Get more eyes on your listing so you can sell faster and for more.
Home value
$205,700
$191,000 - $222,000
$2,535/mo
Zestimate® history
Loading...
Owner options
Explore your selling options
What's special
Many updates in this adorable 3 bed, 2 full bath cape cod. First floor bedroom converted to a full suite with a bathroom attached and first floor laundry in 2019. All new windows in 2018, electrical panel updated to 150 amps in 2018, Driveway replaced in 2021, siding in 2018, a/c in 2019. There is not much you would have to do after moving in! Dont forget to check out the large back yard for the kids or pets to play in. Delayed negotiations with offers due Monday 1/30/23 at 6pm
Zillow last checked: 8 hours ago
Listing updated: March 24, 2023 at 03:52pm
Listed by:
Kevin Goodwin 585-279-8226,
RE/MAX Plus
Bought with:
Matthew Farnes, 10301222124
RE/MAX Plus
Source: NYSAMLSs,MLS#: R1452914 Originating MLS: Rochester
Originating MLS: Rochester
Facts & features
Interior
Bedrooms & bathrooms
- Bedrooms: 3
- Bathrooms: 2
- Full bathrooms: 2
- Main level bathrooms: 2
- Main level bedrooms: 1
Heating
- Gas, Forced Air
Cooling
- Central Air
Appliances
- Included: Dryer, Dishwasher, Electric Oven, Electric Range, Disposal, Gas Water Heater, Refrigerator, Washer
- Laundry: Main Level
Features
- Other, See Remarks, Skylights, Main Level Primary, Primary Suite
- Flooring: Carpet, Hardwood, Laminate, Varies
- Windows: Skylight(s)
- Basement: Full,Sump Pump
- Has fireplace: No
Interior area
- Total structure area: 1,152
- Total interior livable area: 1,152 sqft
Property
Parking
- Total spaces: 1
- Parking features: Detached, Garage, Driveway
- Garage spaces: 1
Features
- Levels: Two
- Stories: 2
- Patio & porch: Deck, Enclosed, Porch
- Exterior features: Blacktop Driveway, Deck, Fence
- Fencing: Partial
Lot
- Size: 0.41 Acres
- Dimensions: 70 x 255
- Features: Near Public Transit, Rectangular, Rectangular Lot
Details
- Additional structures: Shed(s), Storage
- Parcel number: 2622001321500003013000
- Special conditions: Standard
Construction
Type & style
- Home type: SingleFamily
- Architectural style: Cape Cod
- Property subtype: Single Family Residence
Materials
- Vinyl Siding
- Foundation: Block
- Roof: Asphalt,Shingle
Condition
- Resale
- Year built: 1951
Utilities & green energy
- Sewer: Connected
- Water: Connected, Public
- Utilities for property: Cable Available, Sewer Connected, Water Connected
Community & neighborhood
Location
- Region: Rochester
- Subdivision: Don Mitchell
Other
Other facts
- Listing terms: Cash,Conventional,FHA,VA Loan
Price history
| Date | Event | Price |
|---|---|---|
| 7/21/2025 | Sold | $200,000+12.7%$174/sqft |
Source: Public Record Report a problem | ||
| 3/15/2023 | Sold | $177,500+18.4%$154/sqft |
Source: | ||
| 1/31/2023 | Pending sale | $149,900$130/sqft |
Source: | ||
| 1/26/2023 | Listed for sale | $149,900+47%$130/sqft |
Source: | ||
| 8/7/2015 | Sold | $102,000+33.3%$89/sqft |
Source: | ||
Public tax history
| Year | Property taxes | Tax assessment |
|---|---|---|
| 2024 | -- | $188,600 +45.7% |
| 2023 | -- | $129,400 |
| 2022 | -- | $129,400 |
Find assessor info on the county website
Neighborhood: 14624
Nearby schools
GreatSchools rating
- 8/10Fairbanks Road Elementary SchoolGrades: PK-4Distance: 3.1 mi
- 6/10Churchville Chili Middle School 5 8Grades: 5-8Distance: 3.2 mi
- 8/10Churchville Chili Senior High SchoolGrades: 9-12Distance: 3.2 mi
Schools provided by the listing agent
- Elementary: Fairbanks Road Elementary
- Middle: Churchville-Chili Middle
- High: Churchville-Chili Senior High
- District: Churchville-Chili
Source: NYSAMLSs. This data may not be complete. We recommend contacting the local school district to confirm school assignments for this home.


