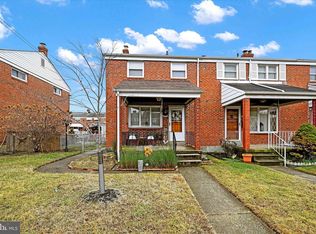Sold for $205,000
$205,000
2015 Wareham Rd, Baltimore, MD 21222
3beds
1,008sqft
Townhouse
Built in 1955
1,800 Square Feet Lot
$228,200 Zestimate®
$203/sqft
$2,252 Estimated rent
Home value
$228,200
$215,000 - $242,000
$2,252/mo
Zestimate® history
Loading...
Owner options
Explore your selling options
What's special
Come see this 3 bedroom home that has been lovingly maintained over the years. Kitchen with gas stove, built in microwave, refrigerator with ice maker & built in cutting board. Dining room with beautiful chandelier leads to large living room with bow window. Original hardwood floors under carpet. Upstairs 3 bedrooms & full bathroom with tub/shower, window, linen closet, sink with cabinet & mirror & toilet. Pull down bessler stairs to attic. Basement has some built in storage, laundry area with gas dryer, washing machine & double sinks. The HVAC is Carrier Brand with gas FHA heat. Chest freezer in basement conveys. The windows were custom made by Thompson Creek & are double pane. Covered front porch & covered back porch/patio. Fenced back yard with parking pad & gate.
Zillow last checked: 8 hours ago
Listing updated: May 17, 2025 at 04:40am
Listed by:
Susan Cox 410-303-0549,
RE/MAX Components
Bought with:
Unrepresented Buyer
Unrepresented Buyer Office
Susan Cox, 303385
RE/MAX Components
Source: Bright MLS,MLS#: MDBC2121014
Facts & features
Interior
Bedrooms & bathrooms
- Bedrooms: 3
- Bathrooms: 1
- Full bathrooms: 1
Bedroom 1
- Features: Ceiling Fan(s), Flooring - Carpet, Lighting - Ceiling, Window Treatments
- Level: Upper
- Area: 132 Square Feet
- Dimensions: 12 x 11
Bedroom 2
- Features: Flooring - Carpet, Lighting - Ceiling, Window Treatments
- Level: Upper
- Area: 120 Square Feet
- Dimensions: 12 x 10
Bedroom 3
- Features: Ceiling Fan(s), Flooring - Carpet, Lighting - Ceiling, Window Treatments
- Level: Upper
- Area: 80 Square Feet
- Dimensions: 10 x 8
Bathroom 1
- Features: Bathroom - Tub Shower, Window Treatments
- Level: Upper
Other
- Level: Upper
Basement
- Features: Basement - Partially Finished, Flooring - Other, Lighting - Ceiling
- Level: Lower
- Area: 364 Square Feet
- Dimensions: 26 x 14
Dining room
- Features: Flooring - Carpet, Lighting - Ceiling
- Level: Main
- Area: 130 Square Feet
- Dimensions: 13 x 10
Kitchen
- Features: Flooring - Vinyl, Kitchen - Gas Cooking, Eat-in Kitchen, Window Treatments
- Level: Main
- Area: 104 Square Feet
- Dimensions: 13 x 8
Laundry
- Features: Double Sink, Flooring - Other, Lighting - Ceiling
- Level: Lower
Living room
- Features: Flooring - Carpet, Window Treatments
- Level: Main
- Area: 182 Square Feet
- Dimensions: 14 x 13
Heating
- Forced Air, Natural Gas
Cooling
- Ceiling Fan(s), Central Air, Electric
Appliances
- Included: Dryer, Exhaust Fan, Freezer, Ice Maker, Instant Hot Water, Oven/Range - Gas, Refrigerator, Washer, Water Heater, Gas Water Heater
- Laundry: In Basement, Laundry Room
Features
- Attic, Bathroom - Tub Shower, Ceiling Fan(s), Dining Area, Floor Plan - Traditional, Eat-in Kitchen
- Flooring: Carpet, Other
- Doors: Storm Door(s)
- Windows: Bay/Bow, Double Pane Windows, Screens, Window Treatments
- Basement: Connecting Stairway,Full,Rear Entrance,Partially Finished
- Has fireplace: No
Interior area
- Total structure area: 1,512
- Total interior livable area: 1,008 sqft
- Finished area above ground: 1,008
- Finished area below ground: 0
Property
Parking
- Total spaces: 1
- Parking features: Driveway, Off Street, On Street
- Has uncovered spaces: Yes
Accessibility
- Accessibility features: None
Features
- Levels: Three
- Stories: 3
- Patio & porch: Patio, Roof Deck
- Exterior features: Lighting, Sidewalks
- Pool features: None
- Fencing: Partial,Back Yard
Lot
- Size: 1,800 sqft
- Features: Rear Yard, Interior Lot, Front Yard
Details
- Additional structures: Above Grade, Below Grade
- Parcel number: 04121203038050
- Zoning: RESIDENTIAL
- Special conditions: Standard
Construction
Type & style
- Home type: Townhouse
- Architectural style: Other
- Property subtype: Townhouse
Materials
- Brick
- Foundation: Block
- Roof: Fiberglass
Condition
- Very Good
- New construction: No
- Year built: 1955
Utilities & green energy
- Electric: 100 Amp Service
- Sewer: Public Sewer
- Water: Public
- Utilities for property: Cable Available
Community & neighborhood
Location
- Region: Baltimore
- Subdivision: Stanbrook
Other
Other facts
- Listing agreement: Exclusive Right To Sell
- Listing terms: Conventional,FHA,VA Loan
- Ownership: Fee Simple
Price history
| Date | Event | Price |
|---|---|---|
| 5/5/2025 | Sold | $205,000-2.4%$203/sqft |
Source: | ||
| 3/27/2025 | Pending sale | $210,000$208/sqft |
Source: | ||
| 3/26/2025 | Listing removed | $210,000$208/sqft |
Source: | ||
| 3/12/2025 | Listed for sale | $210,000$208/sqft |
Source: | ||
Public tax history
| Year | Property taxes | Tax assessment |
|---|---|---|
| 2025 | $2,250 +42.3% | $139,933 +7.3% |
| 2024 | $1,581 +7.8% | $130,467 +7.8% |
| 2023 | $1,467 +1.3% | $121,000 |
Find assessor info on the county website
Neighborhood: 21222
Nearby schools
GreatSchools rating
- 3/10Grange Elementary SchoolGrades: PK-5Distance: 0.4 mi
- 1/10General John Stricker Middle SchoolGrades: 6-8Distance: 1.3 mi
- 2/10Patapsco High & Center For ArtsGrades: 9-12Distance: 1 mi
Schools provided by the listing agent
- Elementary: Grange
- Middle: Gen. John Stricker
- High: Patapsco High & Center For Arts
- District: Baltimore County Public Schools
Source: Bright MLS. This data may not be complete. We recommend contacting the local school district to confirm school assignments for this home.
Get a cash offer in 3 minutes
Find out how much your home could sell for in as little as 3 minutes with a no-obligation cash offer.
Estimated market value$228,200
Get a cash offer in 3 minutes
Find out how much your home could sell for in as little as 3 minutes with a no-obligation cash offer.
Estimated market value
$228,200
