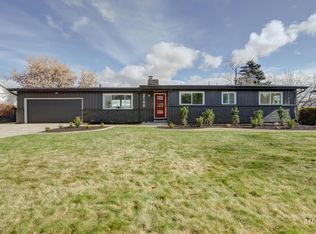Sold
Price Unknown
2015 W Sunrise Rim Rd, Boise, ID 83705
3beds
2baths
2,998sqft
Single Family Residence
Built in 1956
0.5 Acres Lot
$540,600 Zestimate®
$--/sqft
$2,551 Estimated rent
Home value
$540,600
$503,000 - $584,000
$2,551/mo
Zestimate® history
Loading...
Owner options
Explore your selling options
What's special
Discover this charming 3-bedroom, 1.5-bath home on a spacious half-acre lot in a prime Boise Bench location. Enjoy breathtaking front views of Boise’s North Mountains and Table Rock, all while being just minutes from the freeway, airport, and shopping centers. The inviting living room features hardwood floors, a stunning fireplace, and floor-to-ceiling windows that frame gorgeous foothill views. Built-ins in the dining room and flex space add both elegance and functionality. Downstairs, 1,000 sqft of unfinished basement space offers endless potential with a massive utility room for storage. The peaceful backyard retreat boasts mature trees, a storage shed, and garden boxes. Situated on a quiet street yet close to downtown, this home provides the perfect blend of tranquility and accessibility. Vacant and move-in ready for a quick close! Don’t miss this opportunity—schedule your showing today!
Zillow last checked: 8 hours ago
Listing updated: March 14, 2025 at 11:06am
Listed by:
Tifni Pennecard 208-861-8295,
Boise Premier Real Estate
Bought with:
Josh Dickson
Keller Williams Realty Boise
Source: IMLS,MLS#: 98935755
Facts & features
Interior
Bedrooms & bathrooms
- Bedrooms: 3
- Bathrooms: 2
- Main level bathrooms: 1
- Main level bedrooms: 2
Primary bedroom
- Level: Main
- Area: 154
- Dimensions: 14 x 11
Bedroom 2
- Level: Main
Bedroom 3
- Level: Lower
- Area: 132
- Dimensions: 12 x 11
Bedroom 4
- Area: 208
- Dimensions: 16 x 13
Dining room
- Level: Main
- Area: 156
- Dimensions: 13 x 12
Family room
- Level: Main
- Area: 286
- Dimensions: 22 x 13
Kitchen
- Level: Main
- Area: 162
- Dimensions: 18 x 9
Living room
- Level: Main
- Area: 286
- Dimensions: 22 x 13
Office
- Level: Main
- Area: 110
- Dimensions: 11 x 10
Heating
- Forced Air, Natural Gas
Cooling
- Central Air
Appliances
- Included: Gas Water Heater, Dishwasher, Disposal, Oven/Range Freestanding, Refrigerator, Water Softener Owned
Features
- Bath-Master, Bed-Master Main Level, Den/Office, Formal Dining, Family Room, Pantry, Quartz Counters, Tile Counters, Number of Baths Main Level: 1
- Flooring: Hardwood, Carpet, Concrete
- Has basement: No
- Number of fireplaces: 1
- Fireplace features: One, Wood Burning Stove
Interior area
- Total structure area: 2,998
- Total interior livable area: 2,998 sqft
- Finished area above ground: 1,800
- Finished area below ground: 143
Property
Parking
- Total spaces: 2
- Parking features: Attached, RV Access/Parking
- Attached garage spaces: 2
Features
- Levels: Single with Below Grade
- Fencing: Full,Metal,Wood
- Has view: Yes
Lot
- Size: 0.50 Acres
- Dimensions: 170 x 130
- Features: 1/2 - .99 AC, Garden, Views, Chickens, Auto Sprinkler System, Full Sprinkler System
Details
- Additional structures: Shed(s)
- Parcel number: R3053000591
Construction
Type & style
- Home type: SingleFamily
- Property subtype: Single Family Residence
Materials
- Frame, Metal Siding, Vinyl Siding
- Foundation: Crawl Space
- Roof: Architectural Style
Condition
- Year built: 1956
Utilities & green energy
- Water: Public
- Utilities for property: Sewer Connected, Cable Connected
Community & neighborhood
Location
- Region: Boise
- Subdivision: Gavins Sunrise
Other
Other facts
- Listing terms: Cash,Conventional,VA Loan
- Ownership: Fee Simple
- Road surface type: Paved
Price history
Price history is unavailable.
Public tax history
| Year | Property taxes | Tax assessment |
|---|---|---|
| 2025 | $3,250 +13.1% | $491,000 +1.6% |
| 2024 | $2,873 -18.7% | $483,100 +13.4% |
| 2023 | $3,532 +15.4% | $425,900 -20% |
Find assessor info on the county website
Neighborhood: Sunrise Rim
Nearby schools
GreatSchools rating
- 5/10Owyhee Elementary SchoolGrades: PK-6Distance: 0.9 mi
- 3/10South Junior High SchoolGrades: 7-9Distance: 1.9 mi
- 7/10Borah Senior High SchoolGrades: 9-12Distance: 3.1 mi
Schools provided by the listing agent
- Elementary: Owyhee
- Middle: South (Boise)
- High: Borah
- District: Boise School District #1
Source: IMLS. This data may not be complete. We recommend contacting the local school district to confirm school assignments for this home.
