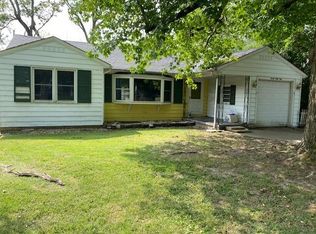Sold for $93,000
$93,000
2015 W Riverview Ave, Decatur, IL 62522
3beds
1,883sqft
Single Family Residence
Built in 1953
9,583.2 Square Feet Lot
$146,200 Zestimate®
$49/sqft
$1,517 Estimated rent
Home value
$146,200
$126,000 - $167,000
$1,517/mo
Zestimate® history
Loading...
Owner options
Explore your selling options
What's special
Step into the timeless embrace of the historic West End with this beautifully preserved home, where every cozy corner welcomes you in! A wood burning fireplace and beautiful wood floors wait in the living room, while a small den offers private office space. The brick character carries into the dining area that connects your kitchen and 3 seasons room with a convenient half bath in between. You’ll find the 3 bedrooms upstairs, each with a surprising amount of storage space, plus the full bathroom with original tile! Sitting on a corner lot less than a block away from West End bike/walking trail and near Kiwanis Park, just waiting for new owners!
Zillow last checked: 8 hours ago
Listing updated: October 20, 2025 at 06:41am
Listed by:
Chris Harrison 217-422-3335,
Main Place Real Estate
Bought with:
Joseph Doolin, 471004286
Brinkoetter REALTORS®
Source: CIBR,MLS#: 6250893 Originating MLS: Central Illinois Board Of REALTORS
Originating MLS: Central Illinois Board Of REALTORS
Facts & features
Interior
Bedrooms & bathrooms
- Bedrooms: 3
- Bathrooms: 2
- Full bathrooms: 1
- 1/2 bathrooms: 1
Bedroom
- Level: Upper
Bedroom
- Level: Upper
Bedroom
- Level: Upper
Dining room
- Level: Main
Other
- Level: Upper
Half bath
- Level: Main
Kitchen
- Level: Main
Living room
- Level: Main
Office
- Level: Main
Sunroom
- Level: Main
Heating
- Forced Air, Gas
Cooling
- Central Air
Appliances
- Included: Dishwasher, Gas Water Heater, Oven, Refrigerator
Features
- Breakfast Area, Fireplace
- Basement: Unfinished,Crawl Space,Partial,Sump Pump
- Number of fireplaces: 1
- Fireplace features: Wood Burning
Interior area
- Total structure area: 1,883
- Total interior livable area: 1,883 sqft
- Finished area above ground: 1,883
- Finished area below ground: 0
Property
Parking
- Total spaces: 2
- Parking features: Attached, Garage
- Attached garage spaces: 2
Features
- Levels: Two
- Stories: 2
Lot
- Size: 9,583 sqft
Details
- Parcel number: 041216351006
- Zoning: MUN
- Special conditions: None
Construction
Type & style
- Home type: SingleFamily
- Architectural style: Cape Cod
- Property subtype: Single Family Residence
Materials
- Vinyl Siding
- Foundation: Basement, Crawlspace
- Roof: Other,Shingle
Condition
- Year built: 1953
Utilities & green energy
- Sewer: Public Sewer
- Water: Public
Community & neighborhood
Location
- Region: Decatur
- Subdivision: University Place 4th Add
Other
Other facts
- Road surface type: Other
Price history
| Date | Event | Price |
|---|---|---|
| 5/14/2025 | Sold | $93,000-6.9%$49/sqft |
Source: | ||
| 3/28/2025 | Pending sale | $99,900$53/sqft |
Source: | ||
| 3/10/2025 | Listing removed | $99,900$53/sqft |
Source: | ||
| 3/10/2025 | Listed for sale | $99,900$53/sqft |
Source: | ||
| 3/9/2025 | Contingent | $99,900$53/sqft |
Source: | ||
Public tax history
| Year | Property taxes | Tax assessment |
|---|---|---|
| 2024 | $1,611 +3.3% | $27,644 +3.7% |
| 2023 | $1,559 -25.6% | $26,666 -15.3% |
| 2022 | $2,094 +10.6% | $31,478 +7.1% |
Find assessor info on the county website
Neighborhood: 62522
Nearby schools
GreatSchools rating
- 2/10Dennis Lab SchoolGrades: PK-8Distance: 0.6 mi
- 2/10Macarthur High SchoolGrades: 9-12Distance: 1.4 mi
- 2/10Eisenhower High SchoolGrades: 9-12Distance: 3 mi
Schools provided by the listing agent
- District: Decatur Dist 61
Source: CIBR. This data may not be complete. We recommend contacting the local school district to confirm school assignments for this home.
Get pre-qualified for a loan
At Zillow Home Loans, we can pre-qualify you in as little as 5 minutes with no impact to your credit score.An equal housing lender. NMLS #10287.
