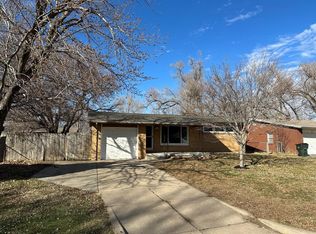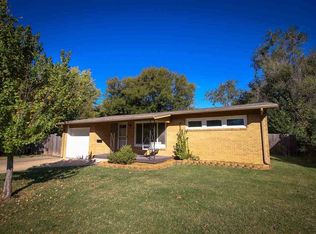Sold
Price Unknown
2015 W Rita Ave, Wichita, KS 67213
3beds
1,900sqft
Single Family Onsite Built
Built in 1964
6,969.6 Square Feet Lot
$196,100 Zestimate®
$--/sqft
$1,568 Estimated rent
Home value
$196,100
$178,000 - $216,000
$1,568/mo
Zestimate® history
Loading...
Owner options
Explore your selling options
What's special
Back on market through no fault of seller. Buyer financing fell through. This is a well-maintained single-family home with a spacious and open floor plan and a covered deck. When you walk into the house. to the right, you walk into the open and large kitchen with newer appliances all of which stay. The kitchen, dining room and living room are all open to one another. And they open to the covered deck which makes for lots of natural sunlight. This also makes for a lot of entertaining space both indoor and outdoors. If you walk straight and to the left you then see the three good sized bedrooms, 1 ½ bath; Original oak flooring throughout most of home; partially finished basement with large family and 2 bonus rooms. The single car garage with opener is large and has a work bench and there is also 2 car driveway parking. New Sewer line from the deck to the city main and a new Electric Panel. Beautiful and large back yard. This home has already appraised at 195K. It is a steal at this price. Come make this beautiful home yours.
Zillow last checked: 8 hours ago
Listing updated: November 04, 2024 at 07:04pm
Listed by:
Fernando Martinez 316-721-9453,
Coldwell Banker Plaza Real Estate
Source: SCKMLS,MLS#: 637177
Facts & features
Interior
Bedrooms & bathrooms
- Bedrooms: 3
- Bathrooms: 2
- Full bathrooms: 1
- 1/2 bathrooms: 1
Primary bedroom
- Description: Wood
- Level: Main
- Area: 132
- Dimensions: 12 X 11
Bedroom
- Description: Wood
- Level: Main
- Area: 120
- Dimensions: 12 X 10
Bedroom
- Description: Wood
- Level: Main
- Area: 90
- Dimensions: 10 X 9
Additional room
- Description: Carpet
- Level: Basement
- Area: 156
- Dimensions: 13 X 12
Dining room
- Description: Carpet
- Level: Main
- Area: 180
- Dimensions: 15 X 12
Family room
- Description: Carpet
- Level: Basement
- Area: 180
- Dimensions: 15 X 12
Kitchen
- Description: Tile
- Level: Main
- Area: 104
- Dimensions: 13 X 8
Living room
- Description: Wood
- Level: Main
- Area: 180
- Dimensions: 15 X 12
Heating
- Forced Air, Natural Gas
Cooling
- Central Air, Electric
Appliances
- Included: Dishwasher, Disposal, Refrigerator, Range
- Laundry: In Basement, 220 equipment
Features
- Ceiling Fan(s)
- Flooring: Hardwood
- Doors: Storm Door(s)
- Windows: Window Coverings-Part, Storm Window(s)
- Basement: Finished
- Has fireplace: No
Interior area
- Total interior livable area: 1,900 sqft
- Finished area above ground: 1,310
- Finished area below ground: 590
Property
Parking
- Total spaces: 1
- Parking features: Attached, Garage Door Opener
- Garage spaces: 1
Features
- Levels: One
- Stories: 1
- Patio & porch: Covered
- Exterior features: Guttering - ALL
- Fencing: Wood
Lot
- Size: 6,969 sqft
- Features: Standard
Details
- Additional structures: Storage
- Parcel number: 00208584
Construction
Type & style
- Home type: SingleFamily
- Architectural style: Ranch
- Property subtype: Single Family Onsite Built
Materials
- Frame w/Less than 50% Mas
- Foundation: Partial, No Egress Window(s)
- Roof: Composition
Condition
- Year built: 1964
Utilities & green energy
- Gas: Natural Gas Available
- Utilities for property: Sewer Available, Natural Gas Available, Public
Community & neighborhood
Community
- Community features: Sidewalks
Location
- Region: Wichita
- Subdivision: PAWNEE PARK
HOA & financial
HOA
- Has HOA: No
Other
Other facts
- Ownership: Individual
- Road surface type: Paved
Price history
Price history is unavailable.
Public tax history
| Year | Property taxes | Tax assessment |
|---|---|---|
| 2024 | $1,727 +4.5% | $16,561 +9.6% |
| 2023 | $1,652 +21.1% | $15,112 |
| 2022 | $1,365 +2.8% | -- |
Find assessor info on the county website
Neighborhood: Southwest
Nearby schools
GreatSchools rating
- 4/10Woodman Elementary SchoolGrades: PK-5Distance: 0.5 mi
- 4/10Truesdell Middle SchoolGrades: 6-8Distance: 0.4 mi
- 1/10South High SchoolGrades: 9-12Distance: 2 mi
Schools provided by the listing agent
- Elementary: Woodman
- Middle: Truesdell
- High: South
Source: SCKMLS. This data may not be complete. We recommend contacting the local school district to confirm school assignments for this home.

