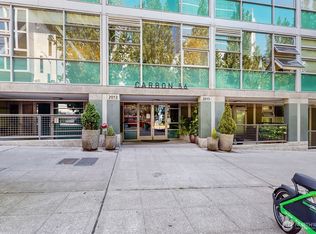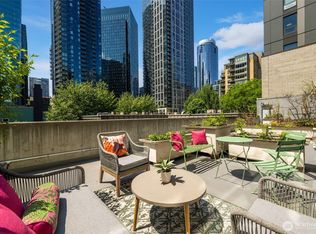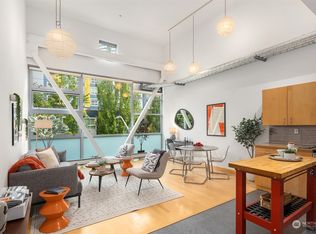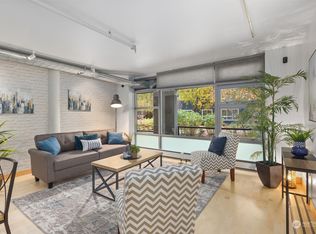Sold
Listed by:
Mariah OKeefe,
Redfin
Bought with: RE/MAX Northwest
$338,000
2015 Terry Avenue #411, Seattle, WA 98121
1beds
667sqft
Condominium
Built in 2004
-- sqft lot
$337,600 Zestimate®
$507/sqft
$2,568 Estimated rent
Home value
$337,600
$314,000 - $365,000
$2,568/mo
Zestimate® history
Loading...
Owner options
Explore your selling options
What's special
Stylish Urban Loft in the Heart of South Lake Union! This modern top floor 1-bedroom loft is filled w/natural light, w/an expansive wall of floor-to-ceiling windows that highlight the soaring ceilings & open layout. The kitchen features quartz countertops, a glass subway tile backsplash, & a deep sink—perfect for both cooking & entertaining. The raised bedroom area offers generous closet space, while the spacious, beautifully tiled bathroom includes an in-unit W/D for convenience. Located in the vibrant Carbon 56 community, this pet-friendly home puts you right in the center of South Lake Union living. Secure building & garage parking, fitness center & moments to Amazon Spheres. Mortgage savings may be available for buyers of this listing.
Zillow last checked: 8 hours ago
Listing updated: November 03, 2025 at 04:03am
Listed by:
Mariah OKeefe,
Redfin
Bought with:
Yongqi Zhang, 25017246
RE/MAX Northwest
Jesse Paulson, 26774
RE/MAX Northwest
Source: NWMLS,MLS#: 2406119
Facts & features
Interior
Bedrooms & bathrooms
- Bedrooms: 1
- Bathrooms: 1
- Full bathrooms: 1
- Main level bathrooms: 1
- Main level bedrooms: 1
Bedroom
- Level: Main
Bathroom full
- Level: Main
Dining room
- Level: Main
Entry hall
- Level: Main
Kitchen with eating space
- Level: Main
Living room
- Level: Main
Heating
- 90%+ High Efficiency, Electric, Natural Gas
Cooling
- Window Unit(s)
Appliances
- Included: Dishwasher(s), Double Oven, Dryer(s), Microwave(s), Refrigerator(s), Washer(s)
Features
- Flooring: Laminate
- Has fireplace: No
Interior area
- Total structure area: 667
- Total interior livable area: 667 sqft
Property
Parking
- Total spaces: 1
- Parking features: Common Garage
- Garage spaces: 1
Features
- Levels: One
- Stories: 1
- Entry location: Main
- Has view: Yes
- View description: Territorial
Lot
- Features: Curbs, Paved, Sidewalk
Details
- Parcel number: 1354300500
- Special conditions: Standard
Construction
Type & style
- Home type: Condo
- Property subtype: Condominium
Materials
- Wood Siding, Wood Products
- Roof: Flat
Condition
- Year built: 2004
Utilities & green energy
- Electric: Company: PSE
- Sewer: Company: Seaattle Utility Services
- Water: Company: HOA
Community & neighborhood
Location
- Region: Seattle
- Subdivision: Belltown
HOA & financial
HOA
- HOA fee: $600 monthly
- Services included: Central Hot Water, Common Area Maintenance, Sewer, Water
Other
Other facts
- Listing terms: Cash Out,Conventional
- Cumulative days on market: 44 days
Price history
| Date | Event | Price |
|---|---|---|
| 10/3/2025 | Sold | $338,000-3.4%$507/sqft |
Source: | ||
| 9/5/2025 | Pending sale | $350,000$525/sqft |
Source: | ||
| 7/24/2025 | Listed for sale | $350,000-23.6%$525/sqft |
Source: | ||
| 3/15/2024 | Listing removed | -- |
Source: Zillow Rentals | ||
| 3/12/2024 | Price change | $1,700-10.5%$3/sqft |
Source: Zillow Rentals | ||
Public tax history
| Year | Property taxes | Tax assessment |
|---|---|---|
| 2024 | $3,523 -9% | $375,000 -10.7% |
| 2023 | $3,873 +19.5% | $420,000 +7.4% |
| 2022 | $3,242 -9.8% | $391,000 -2.3% |
Find assessor info on the county website
Neighborhood: Denny Triangle
Nearby schools
GreatSchools rating
- 4/10Lowell Elementary SchoolGrades: PK-5Distance: 1 mi
- 7/10Edmonds S. Meany Middle SchoolGrades: 6-8Distance: 1.5 mi
- 8/10Garfield High SchoolGrades: 9-12Distance: 1.8 mi

Get pre-qualified for a loan
At Zillow Home Loans, we can pre-qualify you in as little as 5 minutes with no impact to your credit score.An equal housing lender. NMLS #10287.
Sell for more on Zillow
Get a free Zillow Showcase℠ listing and you could sell for .
$337,600
2% more+ $6,752
With Zillow Showcase(estimated)
$344,352


