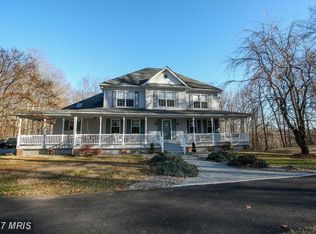Sold for $560,000 on 09/15/25
$560,000
2015 Telegraph Rd, Pylesville, MD 21132
4beds
5,174sqft
Single Family Residence
Built in 2000
6.83 Acres Lot
$567,500 Zestimate®
$108/sqft
$4,137 Estimated rent
Home value
$567,500
$528,000 - $613,000
$4,137/mo
Zestimate® history
Loading...
Owner options
Explore your selling options
What's special
A home with a rural tranquil setting nestled on a sprawling 6.83 acre lot. This property offers endless possibilities for customization and provides ample space for outdoor activities. Built in 1989, the home is over 4,000 sq ft, with 4 bedroom and 3 full bathrooms. Three levels with an unfinished lower level with walk out and windows for plenty of light. Main level has large open kitchen, great room and dining room with cathedral ceiling, three bedrooms and 2 full baths. Main level adjoins a completely enclosed indoor pool that can be used all year round. Upper level includes large primary suite with bath and laundry room. There is a detached 2-car garage with a fully finished space above that could be used for a possible home office or studio, not to be used as living space. Please confirm uses with Harford County Planning & Zoning.
Zillow last checked: 8 hours ago
Listing updated: September 17, 2025 at 02:58am
Listed by:
Timothy Hopkins 410-459-4929,
Streett Hopkins Real Estate, LLC
Bought with:
Alexander Necker, 646911
American Premier Realty, LLC
Source: Bright MLS,MLS#: MDHR2041666
Facts & features
Interior
Bedrooms & bathrooms
- Bedrooms: 4
- Bathrooms: 3
- Full bathrooms: 3
- Main level bathrooms: 2
- Main level bedrooms: 3
Primary bedroom
- Features: Flooring - Carpet
- Level: Upper
Bedroom 1
- Features: Flooring - Carpet
- Level: Main
- Area: 195 Square Feet
- Dimensions: 13 x 15
Bedroom 2
- Features: Flooring - Carpet
- Level: Main
Bedroom 3
- Features: Flooring - Other
- Level: Main
Dining room
- Features: Flooring - HardWood
- Level: Main
- Area: 380 Square Feet
- Dimensions: 20 x 19
Great room
- Features: Flooring - Carpet
- Level: Main
- Area: 532 Square Feet
- Dimensions: 19 x 28
Kitchen
- Features: Flooring - Vinyl
- Level: Main
- Area: 800 Square Feet
- Dimensions: 20 x 40
Heating
- Forced Air, Propane
Cooling
- Central Air, Electric
Appliances
- Included: Electric Water Heater
Features
- Basement: Partial,Rear Entrance,Walk-Out Access,Windows
- Has fireplace: No
Interior area
- Total structure area: 5,928
- Total interior livable area: 5,174 sqft
- Finished area above ground: 5,174
- Finished area below ground: 0
Property
Parking
- Total spaces: 2
- Parking features: Storage, Detached, Driveway
- Garage spaces: 2
- Has uncovered spaces: Yes
Accessibility
- Accessibility features: Other
Features
- Levels: Three
- Stories: 3
- Has private pool: Yes
- Pool features: Indoor, Private
Lot
- Size: 6.83 Acres
Details
- Additional structures: Above Grade, Below Grade
- Parcel number: 1304040775
- Zoning: AG
- Special conditions: Standard
Construction
Type & style
- Home type: SingleFamily
- Architectural style: Colonial,Contemporary
- Property subtype: Single Family Residence
Materials
- Frame
- Foundation: Block
- Roof: Metal
Condition
- New construction: No
- Year built: 2000
Utilities & green energy
- Sewer: On Site Septic
- Water: Well
Community & neighborhood
Location
- Region: Pylesville
- Subdivision: North Harford
Other
Other facts
- Listing agreement: Exclusive Right To Sell
- Ownership: Fee Simple
Price history
| Date | Event | Price |
|---|---|---|
| 9/15/2025 | Sold | $560,000+0.9%$108/sqft |
Source: | ||
| 9/11/2025 | Pending sale | $555,000$107/sqft |
Source: | ||
| 8/1/2025 | Contingent | $555,000$107/sqft |
Source: | ||
| 7/17/2025 | Price change | $555,000-0.9%$107/sqft |
Source: | ||
| 6/26/2025 | Price change | $560,000-2.6%$108/sqft |
Source: | ||
Public tax history
| Year | Property taxes | Tax assessment |
|---|---|---|
| 2025 | $7,509 +6.2% | $698,300 +7.6% |
| 2024 | $7,073 +3.7% | $649,000 +3.7% |
| 2023 | $6,823 +3.8% | $626,033 -3.5% |
Find assessor info on the county website
Neighborhood: 21132
Nearby schools
GreatSchools rating
- 10/10Norrisville Elementary SchoolGrades: K-5Distance: 3.4 mi
- 6/10North Harford Middle SchoolGrades: 6-8Distance: 3.7 mi
- 6/10North Harford High SchoolGrades: 9-12Distance: 3.9 mi
Schools provided by the listing agent
- Elementary: Norrisville
- Middle: North Harford
- High: North Harford
- District: Harford County Public Schools
Source: Bright MLS. This data may not be complete. We recommend contacting the local school district to confirm school assignments for this home.

Get pre-qualified for a loan
At Zillow Home Loans, we can pre-qualify you in as little as 5 minutes with no impact to your credit score.An equal housing lender. NMLS #10287.
