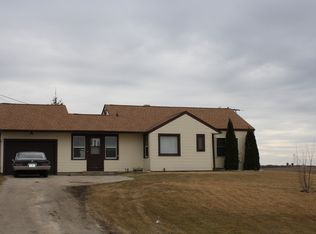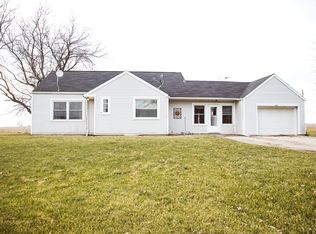Country charm! Nestled just outside of town, this beautiful ranch home boasts a large back yard with a view for miles. Featuring many updates, including brand new kitchen flooring and countertops, new electrical work (2020), new roof (August 2019), furnace (2015), and water heater (2016). With a full basement and an attached garage featuring overhead storage/standing room! The attic can also be easily accessed and finished! Contact for a showing today!
This property is off market, which means it's not currently listed for sale or rent on Zillow. This may be different from what's available on other websites or public sources.

