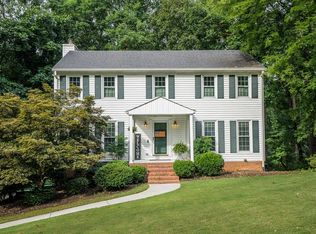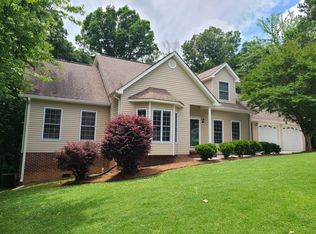Sold for $375,000 on 09/08/23
$375,000
2015 Southview Dr, Dalton, GA 30720
4beds
2,898sqft
Single Family Residence
Built in 1987
1.12 Acres Lot
$393,700 Zestimate®
$129/sqft
$2,351 Estimated rent
Home value
$393,700
$374,000 - $413,000
$2,351/mo
Zestimate® history
Loading...
Owner options
Explore your selling options
What's special
Introducing this stunning two-story home located in the picturesque Valley Brook neighborhood
The main level of this home welcomes you with a cozy living room featuring a fireplace as its focal point, creating a warm and inviting atmosphere. Large windows illuminate the space and offer breathtaking views of the lush backyard.
Meal preparation is a delight in the modern kitchen. Enjoy your meals in the breakfast area, bathed in natural light from the bay windows, or opt for a more formal dining experience in the separate dining room.
Upstairs, the master bedroom come complete with a spacious en-suite bath. Unwind and relax in the garden tub while gazing out of the window at your private oasis.
For those in need of additional space for guests or a large family, the finished downstairs provides the perfect solution with its own kitchen, separate entrance, and full bath
Situated in the desirable Valley Brook neighborhood, this property offers a tranquil and family-friendly environment.
Don't miss out on the opportunity to call this extraordinary Valley Brook residence your own. Schedule a showing today and experience the charm and comfort that await you in this remarkable home!
Zillow last checked: 8 hours ago
Listing updated: September 08, 2024 at 04:07am
Listed by:
Michael Williams 706-271-6549,
Keller Williams Realty
Bought with:
Michael Williams, 344170
Keller Williams Realty
Source: Greater Chattanooga Realtors,MLS#: 1374880
Facts & features
Interior
Bedrooms & bathrooms
- Bedrooms: 4
- Bathrooms: 4
- Full bathrooms: 3
- 1/2 bathrooms: 1
Primary bedroom
- Level: Second
Bedroom
- Level: Second
Bedroom
- Level: Second
Bedroom
- Level: Basement
Bathroom
- Description: Betweeen Kitchen and living room,Bathroom Half
- Level: First
Bathroom
- Description: Master
- Level: Second
Bathroom
- Description: Full Bathroom
- Level: Second
Bathroom
- Description: Full Bathroom
- Level: Basement
Bonus room
- Level: Basement
Dining room
- Level: First
Family room
- Description: Fireplace
- Level: First
Other
- Description: Den,Gathering Room
- Level: First
Heating
- Ceiling
Cooling
- Central Air, Multi Units
Appliances
- Included: Refrigerator, Free-Standing Electric Range, Disposal, Dishwasher
- Laundry: Laundry Room
Features
- Breakfast Nook, En Suite, Separate Dining Room, Separate Shower, Sitting Area, Soaking Tub, Walk-In Closet(s)
- Flooring: Carpet
- Windows: Vinyl Frames, Window Treatments
- Basement: Finished
- Number of fireplaces: 1
- Fireplace features: Living Room, Wood Burning
Interior area
- Total structure area: 2,898
- Total interior livable area: 2,898 sqft
Property
Parking
- Total spaces: 2
- Parking features: Garage Door Opener, Off Street
- Attached garage spaces: 2
Features
- Levels: Two
- Patio & porch: Deck, Patio, Porch, Porch - Covered
Lot
- Size: 1.12 Acres
Details
- Parcel number: 1231124013
Construction
Type & style
- Home type: SingleFamily
- Property subtype: Single Family Residence
Materials
- Vinyl Siding
- Foundation: Brick/Mortar, Stone
- Roof: Shingle
Condition
- New construction: No
- Year built: 1987
Utilities & green energy
- Water: Public
- Utilities for property: Electricity Available, Sewer Connected
Community & neighborhood
Security
- Security features: Smoke Detector(s)
Location
- Region: Dalton
- Subdivision: Valleybrook
Other
Other facts
- Listing terms: Cash,Conventional,FHA,VA Loan,Owner May Carry
Price history
| Date | Event | Price |
|---|---|---|
| 9/8/2023 | Sold | $375,000-1.3%$129/sqft |
Source: Greater Chattanooga Realtors #1374880 | ||
| 8/5/2023 | Pending sale | $380,000$131/sqft |
Source: | ||
| 8/5/2023 | Contingent | $380,000$131/sqft |
Source: Greater Chattanooga Realtors #1374880 | ||
| 7/15/2023 | Price change | $380,000-1.3%$131/sqft |
Source: | ||
| 6/23/2023 | Price change | $385,000-1.3%$133/sqft |
Source: | ||
Public tax history
| Year | Property taxes | Tax assessment |
|---|---|---|
| 2024 | $4,257 +39.5% | $116,712 +14% |
| 2023 | $3,052 +22.9% | $102,400 +28.8% |
| 2022 | $2,483 -3.4% | $79,477 |
Find assessor info on the county website
Neighborhood: 30720
Nearby schools
GreatSchools rating
- 6/10Brookwood Elementary SchoolGrades: PK-5Distance: 1.9 mi
- 4/10Dalton High SchoolGrades: 9-12Distance: 3.2 mi
Schools provided by the listing agent
- Elementary: Brookwood Elementary
- Middle: Dalton
- High: Dalton High
Source: Greater Chattanooga Realtors. This data may not be complete. We recommend contacting the local school district to confirm school assignments for this home.

Get pre-qualified for a loan
At Zillow Home Loans, we can pre-qualify you in as little as 5 minutes with no impact to your credit score.An equal housing lender. NMLS #10287.
Sell for more on Zillow
Get a free Zillow Showcase℠ listing and you could sell for .
$393,700
2% more+ $7,874
With Zillow Showcase(estimated)
$401,574
