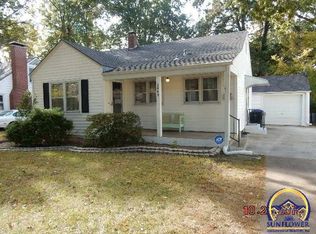Sold on 07/31/24
Price Unknown
2015 SW Bowman Ct, Topeka, KS 66604
4beds
2,363sqft
Single Family Residence, Residential
Built in 1943
11,270 Acres Lot
$213,900 Zestimate®
$--/sqft
$1,739 Estimated rent
Home value
$213,900
$190,000 - $235,000
$1,739/mo
Zestimate® history
Loading...
Owner options
Explore your selling options
What's special
This sweet home has been lovingly maintained by the owners for the last 17 yrs! Located close to every convenience on a peaceful and charming street adjacent to the historic westboro neighborhood! Don't let the quaint look of the exterior fool you, this home has ample space with just over 2300 sqft! You'll have 4 bedrooms, 2 full bathrooms, formal dining, screened-in sun room and large kitchen with nice stainless steel appliances that stay! There is plenty of storage options in the large attic closets and basement. You'll find so much to love in the outdoor space with mature shade trees, beautiful perennial flowers, an extra deep backyard thats partially fenced and a nice concrete patio for BBQ's! Keep cool this summer with the upgraded HVAC and AC installed 2022 and updated vinyl windows! The exterior is brick with vinyl siding making maintenance a breeze! The original character has been preserved with the hardwood floors, crown moldings and charming fireplaces! Make sure to schedule your showing asap to make this sweet home yours!!
Zillow last checked: 8 hours ago
Listing updated: August 01, 2024 at 06:01pm
Listed by:
Makayla Girodat 719-353-1100,
Genesis, LLC, Realtors
Bought with:
House Non Member
SUNFLOWER ASSOCIATION OF REALT
Source: Sunflower AOR,MLS#: 234571
Facts & features
Interior
Bedrooms & bathrooms
- Bedrooms: 4
- Bathrooms: 2
- Full bathrooms: 2
Primary bedroom
- Level: Main
- Area: 168
- Dimensions: 12x14
Bedroom 2
- Level: Main
- Area: 132
- Dimensions: 12x11
Bedroom 3
- Level: Upper
- Area: 276
- Dimensions: 12x23
Bedroom 4
- Level: Basement
- Area: 110
- Dimensions: 10x11
Laundry
- Level: Basement
Heating
- Natural Gas
Cooling
- Central Air
Appliances
- Included: Gas Range, Range Hood, Microwave, Dishwasher, Refrigerator, Disposal
- Laundry: In Basement, Separate Room
Features
- Flooring: Hardwood, Vinyl, Ceramic Tile
- Doors: Storm Door(s)
- Basement: Stone/Rock,Full,Partially Finished,Daylight
- Number of fireplaces: 2
- Fireplace features: Two, Wood Burning, Recreation Room, Living Room
Interior area
- Total structure area: 2,363
- Total interior livable area: 2,363 sqft
- Finished area above ground: 1,363
- Finished area below ground: 1,000
Property
Parking
- Parking features: Attached
- Has attached garage: Yes
Features
- Patio & porch: Patio, Screened
- Fencing: Partial
Lot
- Size: 11,270 Acres
- Features: Sidewalk
Details
- Parcel number: R46223
- Special conditions: Standard,Arm's Length
Construction
Type & style
- Home type: SingleFamily
- Property subtype: Single Family Residence, Residential
Materials
- Brick, Vinyl Siding
- Roof: Composition
Condition
- Year built: 1943
Utilities & green energy
- Water: Public
Community & neighborhood
Location
- Region: Topeka
- Subdivision: Sunset View Add
Price history
| Date | Event | Price |
|---|---|---|
| 7/31/2024 | Sold | -- |
Source: | ||
| 6/16/2024 | Pending sale | $204,000$86/sqft |
Source: | ||
| 6/8/2024 | Listed for sale | $204,000$86/sqft |
Source: | ||
Public tax history
| Year | Property taxes | Tax assessment |
|---|---|---|
| 2025 | -- | $24,150 +31.8% |
| 2024 | $2,557 +3.7% | $18,327 +7% |
| 2023 | $2,466 +11.6% | $17,128 +15% |
Find assessor info on the county website
Neighborhood: 66604
Nearby schools
GreatSchools rating
- 6/10Whitson Elementary SchoolGrades: PK-5Distance: 0.4 mi
- 6/10Marjorie French Middle SchoolGrades: 6-8Distance: 2.1 mi
- 3/10Topeka West High SchoolGrades: 9-12Distance: 1.4 mi
Schools provided by the listing agent
- Elementary: Whitson Elementary School/USD 501
- Middle: French Middle School/USD 501
- High: Topeka West High School/USD 501
Source: Sunflower AOR. This data may not be complete. We recommend contacting the local school district to confirm school assignments for this home.
