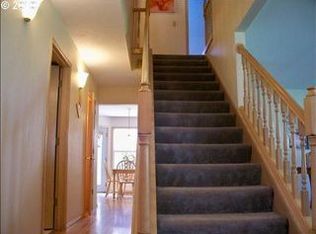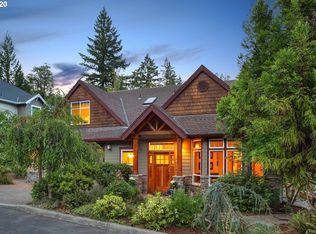BOM due to buyer financing! Custom-built one-owner home in tranquil Marshall Park! Nestled at the end of a private drive, this home offers a flowing floor plan with a spacious family room. Hardwood floors and a large master suite provide elegance and luxury, while the AC and newer appliances lend convenience and functionality. Huge backyard, covered deck, and sprawling patio ideal for entertaining. Minutes to downtown PDX and LO!
This property is off market, which means it's not currently listed for sale or rent on Zillow. This may be different from what's available on other websites or public sources.

