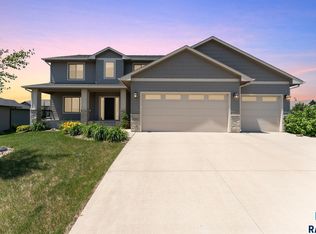Sold for $725,000 on 06/23/23
$725,000
2015 S Meadowview Cir, Sioux Falls, SD 57110
5beds
3,316sqft
Single Family Residence
Built in 2017
0.32 Acres Lot
$750,400 Zestimate®
$219/sqft
$3,546 Estimated rent
Home value
$750,400
$713,000 - $788,000
$3,546/mo
Zestimate® history
Loading...
Owner options
Explore your selling options
What's special
Class and sophistication collide in this custom executive ranch home built by Rallis Construction. This 4 bedroom PLUS office home was built in 2017 and boasts clean lines and a mix of painted and stained woodwork. This ranch home features impeccable details throughout from gorgeous hardwood floors to high end finishes and exquisite wood beams. The chef's kitchen features a sprawling island with granite countertops, bosch appliances with a gas stove, pantry and farmhouse sink. Entertain your family and friends in the lower level featuring stained concrete floor, a full wet bar with dark wood accents and a locked climate controlled wine room with space for 1000 bottles. The exterior has great curb appeal with lush landscaping, mature trees and boulder rocks. Located in the Copper Creek subdivision on a corner lot of a culdesac, close to Dawley Farms shopping and in the coveted Brandon Valley school district. This is one you will not want to miss!
Zillow last checked: 8 hours ago
Listing updated: June 28, 2023 at 03:10pm
Listed by:
April J Pedersen,
Hegg, REALTORS,
Janelle L Aday,
Hegg, REALTORS
Bought with:
Nick R Eichacker
Source: Realtor Association of the Sioux Empire,MLS#: 22302424
Facts & features
Interior
Bedrooms & bathrooms
- Bedrooms: 5
- Bathrooms: 3
- Full bathrooms: 2
- 3/4 bathrooms: 1
- Main level bedrooms: 3
Primary bedroom
- Description: walk-in closet, tile shower
- Level: Main
- Area: 169
- Dimensions: 13 x 13
Bedroom 2
- Description: double closet
- Level: Main
- Area: 130
- Dimensions: 13 x 10
Bedroom 3
- Description: office/ barn door
- Level: Main
- Area: 110
- Dimensions: 10 x 11
Bedroom 4
- Description: walk-in closet
- Level: Basement
- Area: 168
- Dimensions: 14 x 12
Bedroom 5
- Description: walk-in closet
- Level: Basement
- Area: 168
- Dimensions: 12 x 14
Dining room
- Level: Main
- Area: 126
- Dimensions: 14 x 9
Family room
- Description: fireplace
- Level: Basement
- Area: 414
- Dimensions: 18 x 23
Kitchen
- Description: gas range hood, pantry
- Level: Main
- Area: 168
- Dimensions: 12 x 14
Living room
- Description: fireplace
- Level: Main
- Area: 272
- Dimensions: 16 x 17
Heating
- 90% Efficient, Natural Gas, Zoned
Cooling
- Central Air
Appliances
- Included: Dishwasher, Disposal, Range, Microwave, Refrigerator, Stove Hood
Features
- Master Downstairs, Main Floor Laundry, Master Bath
- Flooring: Carpet, Concrete, Heated, Wood
- Basement: Full
- Number of fireplaces: 2
- Fireplace features: Gas
Interior area
- Total interior livable area: 3,316 sqft
- Finished area above ground: 1,753
- Finished area below ground: 1,563
Property
Parking
- Total spaces: 3
- Parking features: Concrete
- Garage spaces: 3
Features
- Patio & porch: Front Porch
Lot
- Size: 0.32 Acres
- Features: Corner Lot, Cul-De-Sac, Garden
Details
- Parcel number: 89854
Construction
Type & style
- Home type: SingleFamily
- Architectural style: Ranch
- Property subtype: Single Family Residence
Materials
- Hard Board
- Roof: Composition
Condition
- Year built: 2017
Utilities & green energy
- Sewer: Public Sewer
- Water: Public
Community & neighborhood
Location
- Region: Sioux Falls
- Subdivision: COPPER CREEK ADDITION TO THE CITY OF SIOUX FALLS
Other
Other facts
- Listing terms: Cash
- Road surface type: Asphalt, Curb and Gutter
Price history
| Date | Event | Price |
|---|---|---|
| 6/23/2023 | Sold | $725,000-0.5%$219/sqft |
Source: | ||
| 5/6/2023 | Price change | $729,000-2.7%$220/sqft |
Source: | ||
| 4/28/2023 | Listed for sale | $749,000-0.1%$226/sqft |
Source: | ||
| 4/26/2023 | Listing removed | -- |
Source: Owner | ||
| 4/19/2023 | Price change | $749,900-2%$226/sqft |
Source: Owner | ||
Public tax history
| Year | Property taxes | Tax assessment |
|---|---|---|
| 2024 | $9,113 -0.1% | $693,000 +7.5% |
| 2023 | $9,118 +8.3% | $644,900 +14.5% |
| 2022 | $8,416 +6.5% | $563,200 +10.2% |
Find assessor info on the county website
Neighborhood: 57110
Nearby schools
GreatSchools rating
- 7/10Inspiration Elementary - 08Grades: K-4Distance: 0.9 mi
- 9/10Brandon Valley Middle School - 02Grades: 7-8Distance: 5.5 mi
- 7/10Brandon Valley High School - 01Grades: 9-12Distance: 5.5 mi
Schools provided by the listing agent
- Elementary: Inspiration Elementary - Brandon Valley Schools 49-1
- Middle: Brandon Valley MS
- High: Brandon Valley HS
- District: Brandon Valley 49-2
Source: Realtor Association of the Sioux Empire. This data may not be complete. We recommend contacting the local school district to confirm school assignments for this home.

Get pre-qualified for a loan
At Zillow Home Loans, we can pre-qualify you in as little as 5 minutes with no impact to your credit score.An equal housing lender. NMLS #10287.
