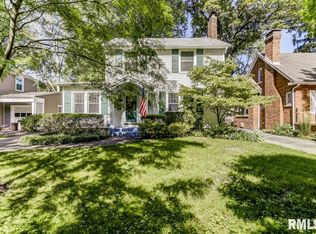This SWEETHEART of a home is the bungalow by the park you keep telling your friends you've always wanted! She's an all brick, 3 bed/2 bath with a bright, cheery & super functional all new kitchen and family room! The kitchen has lovely white cabinets, stainless appliances and a beautiful tile backsplash and it looks out over the very large back yard. The master is on the main level with a brand new full bath & the additional 2 bedrooms are upstairs with their own fully updated bathroom. There are beautiful hardwoods, traditional style fireplace, formal dining room, oversized 2 car garage, full basement & all of the charm you would expect from a Leland Grove home. The deck, patio and large back yard are perfect for entertaining, string some lights and pop up a patio umbrella & it's a party. You can sit on your large front porch, grab a cold anything and people watch for days. You're located a minute from HyVee, 2 minutes from Washington Park & 5 minutes from all of the west side dining.
This property is off market, which means it's not currently listed for sale or rent on Zillow. This may be different from what's available on other websites or public sources.

