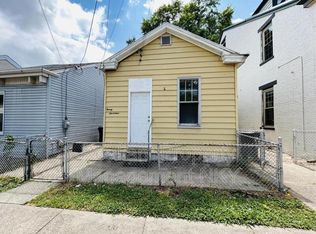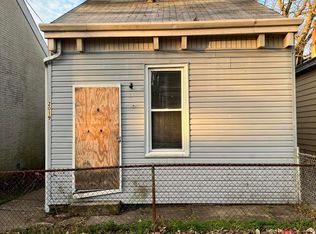Sold for $266,000 on 05/08/25
$266,000
2015 Russell St, Covington, KY 41014
4beds
--sqft
Single Family Residence, Residential
Built in ----
3,049.2 Square Feet Lot
$273,500 Zestimate®
$--/sqft
$1,880 Estimated rent
Home value
$273,500
$246,000 - $304,000
$1,880/mo
Zestimate® history
Loading...
Owner options
Explore your selling options
What's special
Urban living at its finest! Nestled in the heart of a historic district, this fully renovated stunner is the perfect blend of old-world charmand modern flair. With 4 bedrooms and an open floorplan, this home is designed for those who love to entertain and live large. The first-floor ceilings soar, creating a light-filled space that flows seamlessly into the show-stopping kitchen—complete with a chic island and plenty of room to whip up your culinary masterpieces. Newly fenced partially private backyard. You can park your ride with ease thanks to off-street parking for four. And when it's time to hit the
town, you're just a stone's throw away from the hottest bars, restaurants, St. Elizabeth Hospital, and all the excitement that downtown Cincinnati has to offer.This isn't just a home; it's a lifestyle. Don't miss your chance to live in the heart of it all! ALL NEW Plumbing, Electrical,Flooring, Cabinets, HVAC, Water Heater, Appliances, Washer & Dryer & Metal Roof! Down Payment Assistance, $1,295 off closing cost through 5/3 Bank! Also qualifies for KHC and Welcome Home Grant Money.
Zillow last checked: 8 hours ago
Listing updated: June 07, 2025 at 10:16pm
Listed by:
Missy Bricking 859-240-0727,
Keller Williams Realty Services
Bought with:
Courtney Phenicie, 221214
Add A Pad Realty
Source: NKMLS,MLS#: 629379
Facts & features
Interior
Bedrooms & bathrooms
- Bedrooms: 4
- Bathrooms: 2
- Full bathrooms: 2
Primary bedroom
- Features: Luxury Vinyl Flooring
- Level: First
- Area: 128
- Dimensions: 8 x 16
Bedroom 2
- Features: Carpet Flooring
- Level: Second
- Area: 144
- Dimensions: 9 x 16
Bedroom 3
- Features: Carpet Flooring
- Level: Second
- Area: 240
- Dimensions: 15 x 16
Bedroom 4
- Features: Carpet Flooring
- Level: Third
- Area: 110
- Dimensions: 10 x 11
Family room
- Features: Carpet Flooring
- Level: Second
- Area: 225
- Dimensions: 15 x 15
Kitchen
- Features: Kitchen Island, Recessed Lighting, Luxury Vinyl Flooring
- Level: First
- Area: 240
- Dimensions: 15 x 16
Living room
- Features: Walk-Out Access, Luxury Vinyl Flooring
- Level: First
- Area: 225
- Dimensions: 15 x 15
Other
- Features: Carpet Flooring
- Level: Third
- Area: 225
- Dimensions: 15 x 15
Heating
- Forced Air
Cooling
- Ductless, Central Air
Appliances
- Included: Stainless Steel Appliance(s), Electric Range, Dishwasher, Disposal, Dryer, Microwave, Refrigerator, Washer
- Laundry: Main Level
Features
- Kitchen Island, Walk-In Closet(s), Storage, Open Floorplan, High Speed Internet, Granite Counters, Eat-in Kitchen, Chandelier, High Ceilings, Natural Woodwork, Recessed Lighting, Wired for Data, Master Downstairs
- Doors: Barn Door(s), Multi Panel Doors
- Windows: Vinyl Frames
- Attic: Storage
Property
Parking
- Total spaces: 4
- Parking features: Driveway, Off Street
- Has uncovered spaces: Yes
Features
- Levels: Three Or More
- Stories: 3
- Fencing: Privacy,Wood
Lot
- Size: 3,049 sqft
- Dimensions: 25 x 120
- Features: Cleared, Level
Details
- Parcel number: 0551404018.00
- Zoning description: Residential
Construction
Type & style
- Home type: SingleFamily
- Architectural style: Traditional
- Property subtype: Single Family Residence, Residential
Materials
- Brick
- Foundation: Block
- Roof: Metal
Condition
- Existing Structure
- New construction: No
Utilities & green energy
- Sewer: Public Sewer
- Water: Public
- Utilities for property: Cable Available, Natural Gas Available
Community & neighborhood
Location
- Region: Covington
Other
Other facts
- Road surface type: Paved
Price history
| Date | Event | Price |
|---|---|---|
| 5/8/2025 | Sold | $266,000+2.3% |
Source: | ||
| 4/15/2025 | Pending sale | $260,000 |
Source: | ||
| 4/3/2025 | Price change | $260,000-1.9% |
Source: | ||
| 2/28/2025 | Price change | $265,000-1.9% |
Source: | ||
| 2/18/2025 | Listed for sale | $270,000 |
Source: | ||
Public tax history
| Year | Property taxes | Tax assessment |
|---|---|---|
| 2022 | $207 +202.1% | $56,200 +24.9% |
| 2021 | $69 -61.9% | $45,000 |
| 2020 | $180 | $45,000 |
Find assessor info on the county website
Neighborhood: 41014
Nearby schools
GreatSchools rating
- 9/10Glenn O Swing Elementary SchoolGrades: K-5Distance: 0.2 mi
- 4/10Holmes Middle SchoolGrades: 6-8Distance: 0.5 mi
- 2/10Holmes High SchoolGrades: 9-12Distance: 0.5 mi
Schools provided by the listing agent
- Elementary: Glenn O. Swing Elementary
- Middle: Holmes Middle School
- High: Holmes Senior High
Source: NKMLS. This data may not be complete. We recommend contacting the local school district to confirm school assignments for this home.

Get pre-qualified for a loan
At Zillow Home Loans, we can pre-qualify you in as little as 5 minutes with no impact to your credit score.An equal housing lender. NMLS #10287.

