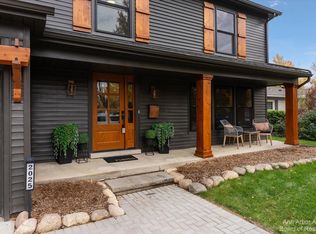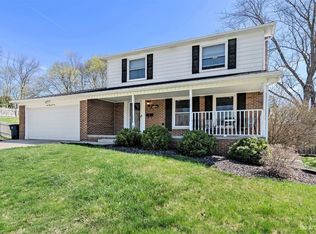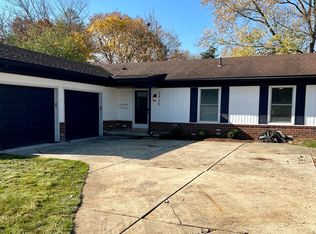Sold
$589,500
2015 Rugby Ct, Ann Arbor, MI 48103
4beds
2,528sqft
Single Family Residence
Built in 1971
8,276.4 Square Feet Lot
$592,300 Zestimate®
$233/sqft
$3,067 Estimated rent
Home value
$592,300
$533,000 - $657,000
$3,067/mo
Zestimate® history
Loading...
Owner options
Explore your selling options
What's special
More than meets the eye! Tucked away in a quiet, friendly cul-de-sac in the desirable Lawton neighborhood, this spacious 4-bed, 2.1-bath home offers room to grow. Well-maintained and move-in ready, this contemporary dwelling has many great improvements, including newer roof/gutters/solar attic fans, new carpet, 3 smart thermostats, updated bathrooms, and fresh interior/exterior paint. Toward the back of the home, you'll find a surprisingly expansive great room—perfect for gatherings and entertaining. The oversized primary suite includes a huge walk-in closet. Large fenced backyard offers ample space for play, gardening, or pets. With its fantastic location near Lawton Elementary, Pioneer High, multiple parks, and shopping, 2015 Rugby combines comfort, convenience, and community! Home Energy Score of 2; go to: stream.a2gov.org for more information.
Zillow last checked: 8 hours ago
Listing updated: August 13, 2025 at 10:59am
Listed by:
Kirsten Row-Shafer 734-546-7439,
Real Estate One Inc
Bought with:
Anthony Bertoia, 6501424514
Real Broker LLC Ann Arbor
Source: MichRIC,MLS#: 25016929
Facts & features
Interior
Bedrooms & bathrooms
- Bedrooms: 4
- Bathrooms: 3
- Full bathrooms: 2
- 1/2 bathrooms: 1
Primary bedroom
- Level: Upper
- Area: 306
- Dimensions: 18.00 x 17.00
Primary bathroom
- Level: Upper
- Area: 60
- Dimensions: 10.00 x 6.00
Bathroom 1
- Level: Upper
- Area: 120
- Dimensions: 12.00 x 10.00
Bathroom 2
- Level: Upper
- Area: 132
- Dimensions: 12.00 x 11.00
Bathroom 3
- Level: Upper
- Area: 110
- Dimensions: 11.00 x 10.00
Dining area
- Level: Main
- Area: 108
- Dimensions: 12.00 x 9.00
Great room
- Level: Main
- Area: 820
- Dimensions: 41.00 x 20.00
Kitchen
- Level: Main
- Area: 132
- Dimensions: 12.00 x 11.00
Laundry
- Level: Main
- Area: 63
- Dimensions: 9.00 x 7.00
Living room
- Level: Main
- Area: 224
- Dimensions: 16.00 x 14.00
Heating
- Forced Air
Cooling
- Central Air
Appliances
- Included: Humidifier, Dishwasher, Disposal, Oven, Range, Refrigerator
- Laundry: Main Level
Features
- Ceiling Fan(s)
- Flooring: Carpet, Ceramic Tile, Engineered Hardwood, Wood
- Windows: Window Treatments
- Basement: Partial,Slab
- Has fireplace: No
Interior area
- Total structure area: 2,528
- Total interior livable area: 2,528 sqft
- Finished area below ground: 0
Property
Parking
- Total spaces: 2
- Parking features: Garage Door Opener, Attached
- Garage spaces: 2
Features
- Stories: 2
- Exterior features: Balcony
Lot
- Size: 8,276 sqft
- Dimensions: 75 x 110
- Features: Sidewalk, Cul-De-Sac
Details
- Parcel number: 091206200015
- Zoning description: R1C
Construction
Type & style
- Home type: SingleFamily
- Architectural style: Colonial
- Property subtype: Single Family Residence
Materials
- Brick, Vinyl Siding
- Roof: Shingle
Condition
- New construction: No
- Year built: 1971
Utilities & green energy
- Sewer: Public Sewer
- Water: Public
- Utilities for property: Natural Gas Connected
Community & neighborhood
Security
- Security features: Smoke Detector(s)
Location
- Region: Ann Arbor
- Subdivision: Churchill Downs
Other
Other facts
- Listing terms: Cash,VA Loan,Conventional
- Road surface type: Paved
Price history
| Date | Event | Price |
|---|---|---|
| 8/13/2025 | Sold | $589,500-1.7%$233/sqft |
Source: | ||
| 7/18/2025 | Pending sale | $599,500$237/sqft |
Source: | ||
| 7/11/2025 | Price change | $599,500-6.3%$237/sqft |
Source: | ||
| 6/12/2025 | Price change | $639,900-1.5%$253/sqft |
Source: | ||
| 5/30/2025 | Price change | $649,900-2.3%$257/sqft |
Source: | ||
Public tax history
| Year | Property taxes | Tax assessment |
|---|---|---|
| 2025 | $11,264 | $289,000 +10.9% |
| 2024 | -- | $260,500 +2.2% |
| 2023 | -- | $254,800 +8.8% |
Find assessor info on the county website
Neighborhood: Lansdowne
Nearby schools
GreatSchools rating
- 9/10Uriah H. Lawton SchoolGrades: K-5Distance: 0.5 mi
- 8/10Slauson Middle SchoolGrades: 6-8Distance: 1.7 mi
- 10/10Pioneer High SchoolGrades: 9-12Distance: 1.1 mi
Get a cash offer in 3 minutes
Find out how much your home could sell for in as little as 3 minutes with a no-obligation cash offer.
Estimated market value
$592,300
Get a cash offer in 3 minutes
Find out how much your home could sell for in as little as 3 minutes with a no-obligation cash offer.
Estimated market value
$592,300


