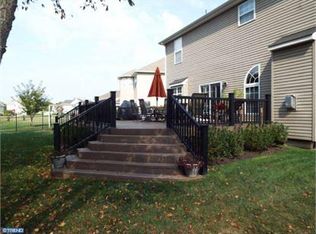Sold for $600,000
$600,000
2015 Ridings Dr, Williamstown, NJ 08094
4beds
3,838sqft
Single Family Residence
Built in 2005
0.32 Acres Lot
$657,200 Zestimate®
$156/sqft
$3,944 Estimated rent
Home value
$657,200
$591,000 - $729,000
$3,944/mo
Zestimate® history
Loading...
Owner options
Explore your selling options
What's special
Welcome to this magnificent executive home in the sort after Ridings development! With over 3800 square feet plus a large basement you have plenty of room to spread out. You will love the open floor plan, 9 foot ceilings, large rooms and private backyard. There is a 2 story foyer with hardwood floors that continue into the dining room and butler’s pantry. The butler’s pantry has granite counter and under cabinet lighting. The family room has a 5 foot bump out adding to the open floor plan making this a great home for entertaining. The family room has brand new carpet, is freshly painted, and has a wood burning fireplace making it nice and cozy on those chilly evenings. The kitchen features an oversized island with breakfast bar, large cabinets with crown molding, newer appliances, recessed lighting, and a huge walk in pantry. The first floor office has French doors, hardwood floors, and overlooks the backyard. The primary bedroom has two sitting areas, tray ceiling with recessed lighting, and large walk in closet. The additional 3 bedrooms have plenty of closet space and room for large furniture. Half of the basement is partially finished with an entertainment room and exercise area. The other half of the basement is unfinished and includes 2 crawlspaces for additional storage. There is a large trex deck, and an open backyard that backs to woods for privacy. This is a highly desirable development and great location close to shopping, restaurants, Philadelphia and shore points. Be sure to schedule your showing before it’s too late.
Zillow last checked: 8 hours ago
Listing updated: October 30, 2024 at 02:36am
Listed by:
J. Greg Damone 856-313-8984,
Better Homes and Gardens Real Estate Maturo
Bought with:
ALBERT MOORE, 2189248
Better Homes and Gardens Real Estate Maturo
Source: Bright MLS,MLS#: NJGL2047224
Facts & features
Interior
Bedrooms & bathrooms
- Bedrooms: 4
- Bathrooms: 3
- Full bathrooms: 2
- 1/2 bathrooms: 1
- Main level bathrooms: 1
Basement
- Area: 0
Heating
- Forced Air, Natural Gas
Cooling
- Central Air, Electric
Appliances
- Included: Dishwasher, Dryer, Refrigerator, Cooktop, Washer, Gas Water Heater
Features
- Basement: Concrete,Partially Finished
- Has fireplace: No
Interior area
- Total structure area: 3,838
- Total interior livable area: 3,838 sqft
- Finished area above ground: 3,838
- Finished area below ground: 0
Property
Parking
- Total spaces: 6
- Parking features: Garage Faces Front, Inside Entrance, Attached, Driveway
- Attached garage spaces: 2
- Uncovered spaces: 4
Accessibility
- Accessibility features: None
Features
- Levels: Two
- Stories: 2
- Pool features: None
Lot
- Size: 0.32 Acres
- Dimensions: 88.00 x 156.00
Details
- Additional structures: Above Grade, Below Grade
- Parcel number: 1100150010200020
- Zoning: RESIDENTIAL
- Special conditions: Standard
Construction
Type & style
- Home type: SingleFamily
- Architectural style: Colonial
- Property subtype: Single Family Residence
Materials
- Stick Built
- Foundation: Concrete Perimeter
Condition
- New construction: No
- Year built: 2005
Utilities & green energy
- Sewer: Public Sewer
- Water: Public
Community & neighborhood
Location
- Region: Williamstown
- Subdivision: Ridings
- Municipality: MONROE TWP
HOA & financial
HOA
- Has HOA: Yes
- HOA fee: $225 annually
Other
Other facts
- Listing agreement: Exclusive Right To Sell
- Ownership: Fee Simple
Price history
| Date | Event | Price |
|---|---|---|
| 10/28/2024 | Sold | $600,000-2.4%$156/sqft |
Source: | ||
| 10/8/2024 | Pending sale | $615,000$160/sqft |
Source: | ||
| 9/24/2024 | Price change | $615,000-1.6%$160/sqft |
Source: | ||
| 9/9/2024 | Listed for sale | $625,000+74.6%$163/sqft |
Source: | ||
| 4/11/2005 | Sold | $358,007$93/sqft |
Source: Public Record Report a problem | ||
Public tax history
| Year | Property taxes | Tax assessment |
|---|---|---|
| 2025 | $12,253 | $334,600 |
| 2024 | $12,253 +0.7% | $334,600 |
| 2023 | $12,163 +0.5% | $334,600 |
Find assessor info on the county website
Neighborhood: 08094
Nearby schools
GreatSchools rating
- 4/10Williamstown Middle SchoolGrades: 5-8Distance: 3 mi
- 4/10Williamstown High SchoolGrades: 9-12Distance: 2.6 mi
- 5/10Oak Knoll Elementary SchoolGrades: PK-4Distance: 3.3 mi
Schools provided by the listing agent
- District: Monroe Township Public Schools
Source: Bright MLS. This data may not be complete. We recommend contacting the local school district to confirm school assignments for this home.
Get a cash offer in 3 minutes
Find out how much your home could sell for in as little as 3 minutes with a no-obligation cash offer.
Estimated market value$657,200
Get a cash offer in 3 minutes
Find out how much your home could sell for in as little as 3 minutes with a no-obligation cash offer.
Estimated market value
$657,200
