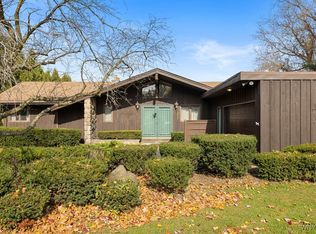Set back from the road is lovely 2 bedroom ranch on park like setting. Shade trees at patio, sunny yard, escarpment views that will amaze you. Owners have maintained wonderful landscaping. Great room with picturesque windows, fireplace, hardwood floors; bath updated in 2016, boiler and H2O last year!
This property is off market, which means it's not currently listed for sale or rent on Zillow. This may be different from what's available on other websites or public sources.
