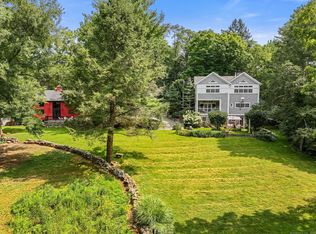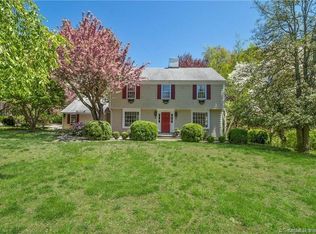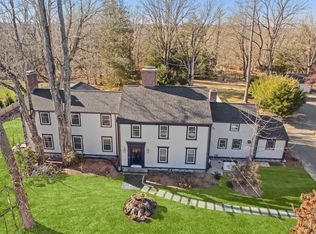Two Level Greenfield Hill acres without wetlands. Approved building lot. Call for survey.
This property is off market, which means it's not currently listed for sale or rent on Zillow. This may be different from what's available on other websites or public sources.


