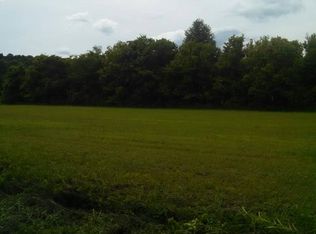Gentleman's Farm w/amazing panorama views! Land rolling/partial woods w/spring house flowing to pond 36 x 36 Barn with water, electric and 8' covered porch. 2 kitchens w/granite and gorgeous maple cabinetry. Master Bedroom his/her walk-in closets, heated flooring, full bath. Attached garage and carport storage above garage. Home is beautifully maintained with wood flooring, the best of the best. The full basement is finished, great for teen/in-law suite.
This property is off market, which means it's not currently listed for sale or rent on Zillow. This may be different from what's available on other websites or public sources.
