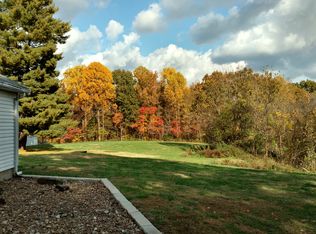This custom built, one-owner Ranch features a full walk-out basement, in ground pool and pole barn all on a beautifully landscaped wooded 2.57 acres Northwest. The spacious floor plan has a large Great Room, with full brick wood burning fireplace, open to the Kitchen and Dining area. The Master Bedroom has a walk-in closet plus a 2nd closet for ample storage. The adjoining Master bath features a tiled shower and abundant built-in cabinetry. An additional 2 bedrooms, 1 and a half baths plus a laundry ro om complete the main level. An expansive finished basement has a full bath, office and Family Room that boasts a full brick wood burning fireplace with a bricked bar, perfect for entertaining. A huge ""Lazy L"" in ground pool, installed by Fox Pools in 2003, is encompassed by a large patio, gorgeous landscape and retainer wall with built-in speakers, and an attractive black aluminum fence for safety. A 24 x 14 deck with built-in seating offers an amazing view of the pool and private wooded backy This custom built, one-owner Ranch features a full walk-out basement, in ground pool and pole barn all on a beautifully landscaped wooded 2.57 acres Northwest. The spacious floor plan has a large Great Room, with full brick wood burning fireplace, open to the Kitchen and Dining area. The Master Bedroom has a walk-in closet plus a 2nd closet for ample storage. The adjoining Master bath features a tiled shower and abundant built-in cabinetry. An additional 2 bedrooms, 1 and a half baths plus a laundry ro om complete the main level. An expansive finished basement has a full bath, office and Family Room that boasts a full brick wood burning fireplace with a bricked bar, perfect for entertaining. A huge ""Lazy L"" in ground pool, installed by Fox Pools in 2003, is encompassed by a large patio, gorgeous landscape and retainer wall with built-in speakers, and an attractive black aluminum fence for safety. A 24 x 14 deck with built-in seating offers an amazing view of the pool and pri
This property is off market, which means it's not currently listed for sale or rent on Zillow. This may be different from what's available on other websites or public sources.

